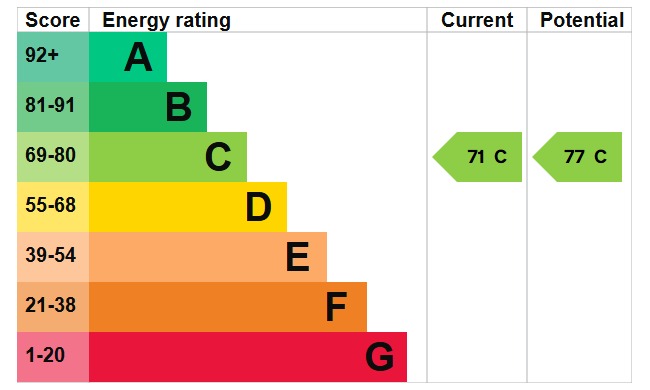 Established four bedroom semi-detached home with loft conversion
Established four bedroom semi-detached home with loft conversion Living room with striking curved bay window
Living room with striking curved bay window Generous dining room with exposed brick fireplace and access to conservatory
Generous dining room with exposed brick fireplace and access to conservatory Fitted kitchen - adjacent to dining room
Fitted kitchen - adjacent to dining room Conservatory and ground floor cloakroom
Conservatory and ground floor cloakroom Impressive entrance hall and landing with stylish period character
Impressive entrance hall and landing with stylish period character Two double first floor bedrooms and family bathroom
Two double first floor bedrooms and family bathroom Two second floor bedrooms and shower room
Two second floor bedrooms and shower room Driveway parking for two vehicles
Driveway parking for two vehicles Generous rear garden measuring approximately 80ft.
Generous rear garden measuring approximately 80ft.
Located on the sought-after Fambridge Road in Maldon, this established four-bedroom semi-detached house presents a superb opportunity for families seeking a spacious and characterful home. Boasting a thoughtful loft conversion, this property seamlessly blends period elegance with modern family living, all within a desirable location.
Upon entering, you are greeted by an impressive entrance hall that immediately conveys the home's stylish period character, setting a welcoming tone for the entire property. The ground floor features a generously proportioned living room, distinguished by a striking curved bay window that floods the space with natural light and offers an attractive focal point. This inviting room provides ample space for relaxation and entertaining.
Adjacent to the living room is a generous dining room, perfect for family meals and social gatherings. This room benefits from an exposed brick fireplace, adding a touch of rustic charm, and provides direct access to the conservatory. The kitchen offers ample space for meal preparation and enjoys direct access to the lobby/conservatory. It also presents exciting scope for enhancement; by opening it up to the adjoining dining room, there is the potential to create a stunning open-plan kitchen/diner - perfect for modern living and effortless entertaining.
A convenient ground floor cloakroom completes the amenities on this level, increasing practicality for busy households.
Ascending to the first floor, the impressive landing continues the theme of stylish period character. Here, you will find two well-proportioned double bedrooms, each offering comfortable accommodation. A family bathroom serves these bedrooms, providing essential facilities.
The second floor, a result of a well-executed loft conversion, houses two additional bedrooms, offering versatility for a growing family, guest accommodation, or even a dedicated home office space. A separate shower room on this floor adds further convenience, ensuring that the needs of a larger household are comfortably met.
Externally, the property benefits from driveway parking for two vehicles, a valuable asset in this popular residential area. The rear garden is a true highlight, measuring approximately 80ft in length. This generous outdoor space offers immense potential for landscaping, gardening enthusiasts, children's play areas, or simply enjoying al fresco dining and relaxation during warmer months. The substantial size ensures plenty of room for various outdoor activities and provides a private oasis for residents.
Located in Maldon, Fambridge Road offers excellent access to local amenities, including shops, schools, and leisure facilities. The historic town centre, with its picturesque waterfront and independent boutiques, is within easy reach, providing a vibrant community atmosphere. Excellent transport links connect Maldon to surrounding towns and cities, making it an ideal location for commuters and families alike. This four-bedroom semi-detached home represents a fantastic opportunity to acquire a substantial property with character, space, and significant potential to further enhance and personalise.
Ground Floor
Storm Porch
Entrance Hall
Living Room: 13'3" Ã? 11'7" (4.04m Ã? 3.53m)
Dining Room: 12'0" Ã? 10'7" (3.66m Ã? 3.22m)
Kitchen: 8'9" Ã? 6'11" (2.67m Ã? 2.12m)
Rear Lobby
WC
Conservatory: 11'11" Ã? 6'9" (3.64m Ã? 2.05m)
First Floor
Landing
Bedroom: 12'0" Ã? 11'5" (3.66m Ã? 3.48m)
Bedroom: 11'5" Ã? 10'9" (3.48m Ã? 3.28m)
Bathroom
Second Floor
Landing
Bedroom: 10'3" Ã? 7'6" (3.12m Ã? 2.28m)
Bedroom: 13'9" Ã? 7'3" (4.18m Ã? 2.21m)
Shower Room
Outside
Driveway - Off street parking for two vehicles
Rear Garden - Approximately 80ft
Agents Disclaimer
We endeavour to make our sales particulars accurate and reliable, however, they do not constitute or form part of an offer or any contract and none is to be relied upon as statements of representation or fact. Any services, systems and appliances listed in this specification have not been tested by us and no guarantee as to their operating ability or efficiency is given. All measurements have been taken as a guide to prospective buyers only and are not precise. Please be advised that some of the particulars may be awaiting vendor approval. If you require clarification or further information on any points, please contact us, especially if you are traveling some distance to view. Fixtures and fittings other than those mentioned are to be agreed with the seller.
Show Stamp Duty
Calculate Your Stamp Duty
Results
Stamp Duty To Pay:
Effective Rate:
| Tax Band |
% |
Taxable Sum |
Tax |
4
3

