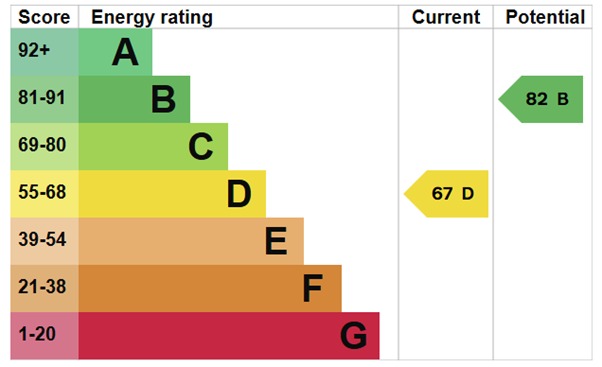 Beautifully presented cottage close to Maldon's Famous Hythe Quay
Beautifully presented cottage close to Maldon's Famous Hythe Quay Entrance porch, light and airy living/dining room
Entrance porch, light and airy living/dining room Modern fitted kitchen, inner hallway with useful utility cupboard
Modern fitted kitchen, inner hallway with useful utility cupboard Ground floor bathroom
Ground floor bathroom Three bedrooms (two bedrooms on first floor one bedroom on second floor)
Three bedrooms (two bedrooms on first floor one bedroom on second floor) River views from 1st and 2nd floor
River views from 1st and 2nd floor Bedroom three with two folding balcony windows
Bedroom three with two folding balcony windows Well stocked garden
Well stocked garden Being sold with no chain
Being sold with no chain
Introduction
Located on Church Street in the historic town of Maldon, this well-presented three-bedroom cottage blends period charm with modern comforts. Just a short walk from the vibrant Hythe Quay and the town centre, it offers the chance to enjoy a relaxed, town centre lifestyle with shops, cafés, and scenic riverside spots all close by.
Property Features
Step through the entrance porch and into a warm and welcoming home. The ground floor features a bright and spacious living/dining room â?? a flexible space that works just as well for quiet evenings as it does for having friends and family over. Thoughtful décor and plenty of natural light add to the comfortable, homely feel.
Next to the living area is a modern fitted kitchen thatâ??s been designed to be both practical and stylish. It offers plenty of worktop space, integrated appliances, and everything you need for everyday cooking.
Off the kitchen, thereâ??s a small hallway with a useful cupboard thatâ??s ideal for laundry or extra storage. The bathroom is also on the ground floor and has a clean, modern finish with everything you need for day-to-day use.
Upstairs, there are two good-sized bedrooms, both offering a quiet space to relax. The front bedroom has a distant view of the river, which can be seen at high tide.
On the top floor, youâ??ll find the third bedroom â?? a bright and inviting space made even more special by two VELUX balcony windows. These clever windows open out to create a small balcony area, filling the room with fresh air and natural light. The view stretches out over nearby gardens, with a glimpse of the church to the left and, in winter months, a view of the river through the trees. This bedroom is currently utilised as a home office/artistic studio space. There is also a front facing Velux window which is triple glazed, and also has a view to the far horizon
Outside Space
Outside, the cottage has a well-kept garden thatâ??s full of established plants and character. Itâ??s a lovely spot to enjoy on a sunny day, whether youâ??re relaxing with a drink or spending time pottering around. The space feels private and adds to the overall charm of the home.
In Conclusion
The cottage is being sold with no onward chain, making it an ideal choice for anyone looking for a smooth, straightforward move. Its location in the heart of Maldon makes it perfect for enjoying town centre living at its best â?? with shops, cafés, and the quay all just a short walk away. Whether youâ??re thinking of downsizing, investing, or want a low-maintenance base you can lock up and leave, this characterful home could be just what youâ??ve been looking for.
Location and Lifestyle
Set in a prime location, this picturesque property offers more than just town centre convenience â?? it represents a lifestyle choice.
With shops, cafés, restaurants, and the river all just a short walk away, itâ??s perfectly placed for those who enjoy having everything on their doorstep. It could also be ideal for someone with an interest in sailing and the River Blackwater, given its close proximity to the waterfront.
Yet despite being in the heart of the action, thereâ??s a real sense of community here.
Whether you're enjoying a quiet stroll along the river next to the Promenade Park, or taking part in the townâ??s vibrant daily life, this is a place where you can truly feel at home.
Accommodation Comprises
Ground Floor
Porch
Living/Dining Room - 25'3 x 12 (7.69m x 3.65m)
Kitchen - 10'11 x 6'9 (3.33m x 2.07m)
Rear lobby and utility cupboard
Ground Floor Bathroom
Underfloor electric heating in kitchen and bathroom.
First Floor
Bedroom One - 14 x 8'7 (4.27m x 2.62m)
Bedroom Two - 12 x 8'4 (3.65m x 2.54m)
Second Floor
Bedroom Three - 16'10 x 11'10 (5.12m x 3.61m)
Outside
Well stocked cottage style garden
For comprehensive room layout for the property please refer to the attached floor plan.
Agents Disclaimer
We endeavour to make our sales particulars accurate and reliable, however, they do not constitute or form part of an offer or any contract and none is to be relied upon as statements of representation or fact. Any services, systems and appliances listed in this specification have not been tested by us and no guarantee as to their operating ability or efficiency is given. All measurements have been taken as a guide to prospective buyers only and are not precise. Please be advised that some of the particulars may be awaiting vendor approval. If you require clarification or further information on any points, please contact us, especially if you are traveling some distance to view. Fixtures and fittings other than those mentioned are to be agreed with the seller.
Show Stamp Duty
Calculate Your Stamp Duty
Results
Stamp Duty To Pay:
Effective Rate:
| Tax Band |
% |
Taxable Sum |
Tax |
3
1

