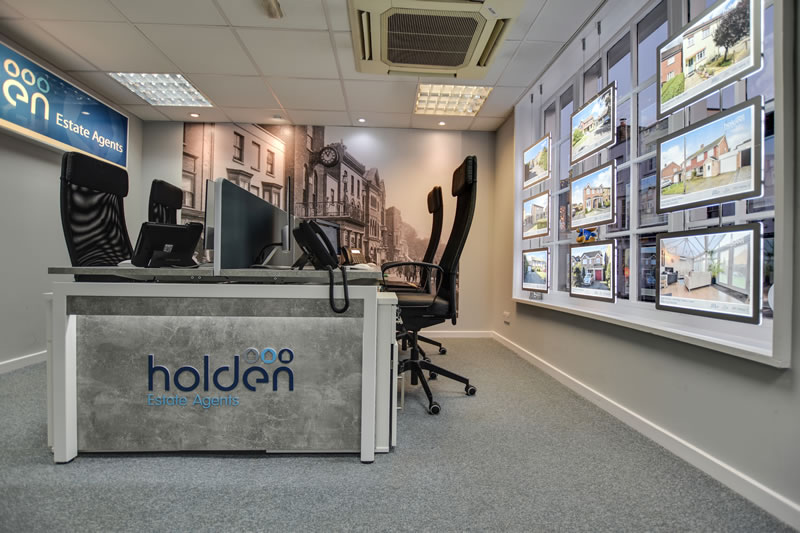 Far reaching agricultural farmland views
Far reaching agricultural farmland views Recently decorated, and newly fitted carpets
Recently decorated, and newly fitted carpets First floor retirement apartment
First floor retirement apartment Shower room
Shower room Popular development for the over 60's
Popular development for the over 60's Electric heating
Electric heating Generous lounge/diner
Generous lounge/diner Service charges; Approx. £2800 per annum
Service charges; Approx. £2800 per annum Master bedroom with fitted wardrobes
Master bedroom with fitted wardrobes Energy certificate: Awaited
Energy certificate: Awaited
Summary
WITH FAR REACHING VIEWS and benefiting from redecoration and carpeting throughout, is this two bedroom 1st floor retirement apartment. The property provides well proportioned accommodation comprising; two bedrooms a lounge/diner, kitchen and shower room. The rear windows from the lounge and main bedroom enjoy splendid views over the well manicured communal ground and view across agricultural farmland. The development is made up of a number apartments and bungalows, specifically constructed for the over 60's and located within a very short distance to the top end of Maldon High Street.
(Please note there are 7 steps from pavement level to the 1st floor communal landing. Therefore this would not suit residents with restricted mobility)
Location
Newnham Green development is also conveniently located close to the town centre, ensuring you have easy access to a variety of shops, restaurants, and other local amenities.
Facilities on site:
* Emergency 24 Hour Hotline, outside of normal warden hours.
* Warden assistance & house manager.
* Residence lounge with elevated views towards Beeleigh.
* Visitors guest suite.
* Drying facilities.
Property Accommodation:
Communal entrance door with entry phone system, seven steps up to the apartment landing and entrance door.
Apartment (with approximate room sizes)
Entrance Hall
Airing cupboard, emergency pull cord, storage heater, entry phone system and doors leading to:
Living Room 17'8' x 10'5' ( 5.21m x 3.18m ).
Double glazed box bay window to rear over looking the gardens and views across agricultural farmland, storage heater, and door to:
Kitchen 8'5' x 8'2' ( 2.57m x 2.49m ).
Double glazed window to front, fitted with a range of wall and base units, finished with rolled edge work surfaces, inset sink drainer with mixer tap, free standing cooker, tiled splash backs, space for washing machine and free standing fridge/freezer. Tiled splash backs. Emergency pull cord.
Bedroom One 12'2' x 12'0' ( 3.70m x 3.66m ).
Double glazed window to rear overlooking the gardens and view across agricultural farmland, fitted wardrobes and bridging unit, built-in wardrobe, storage heater and emergency pull cord.
Bedroom Two 8'5' x 6'2' ( 2.57m x 1.88m ).
Double glazed window to front, storage heater and emergency pull cord.
Shower Room 8'0' x 5'0' ( 2.44m x 1.52m ).
Opaque double glazed window to front, close coupled WC, wash hand basin, step in shower.
Communal Gardens & Parking
Communal gardens with seating are dotted around the development. Residents parking is available and sited at various positions within the development.
Lease & additional information
The following information is provided as approximations. Any purchaser should seek clarity via their appointed legal representative before incurring costs.
Lease length: approx. 89 years remaining (125 years from 1988)
Service charge: Approximately £2800.00 P/A
Ground rent: Approximately £250.00 P/A
Services: We understand electric and mains water are connected to the property.
Council tax band: C.
Energy certificate: Awaited
Agents Disclaimer
We endeavor to make our sales particulars accurate and reliable, however, they do not constitute or form part of an offer or any contract and none is to be relied upon as statements of representation or fact. Any services, systems and appliances listed in this specification have not been tested by us and no guarantee as to their operating ability or efficiency is given. All measurements have been taken as a guide to prospective buyers only and are not precise. Please be advised that some of the particulars may be awaiting vendor approval. If you require clarification or further information on any points, please contact us, especially if you are traveling some distance to view. Fixtures and fittings other than those mentioned are to be agreed with the seller.
Show Stamp Duty
Calculate Your Stamp Duty
Results
Stamp Duty To Pay:
Effective Rate:
| Tax Band |
% |
Taxable Sum |
Tax |
2
1
