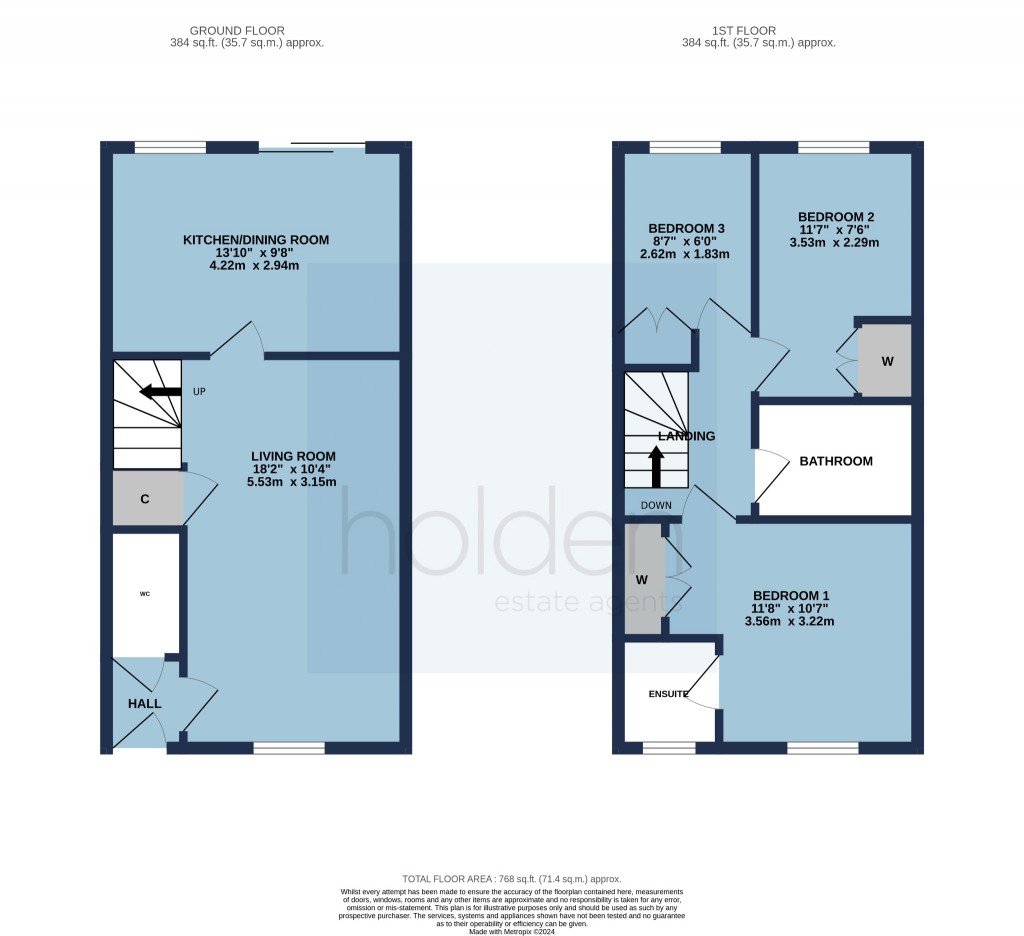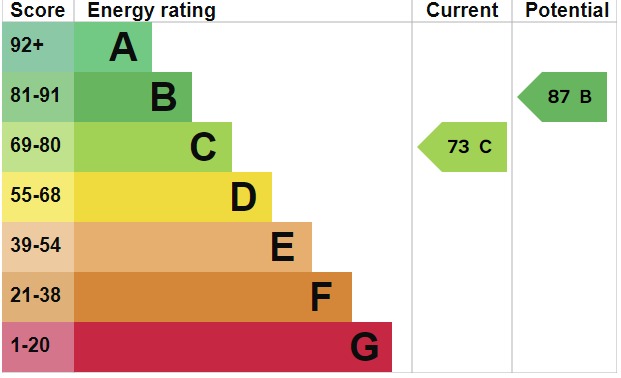 Blackwater Park Development
Blackwater Park Development Kitchen/Diner
Kitchen/Diner Attached Garage
Attached Garage Double width driveway
Double width driveway Generous rear garden for the age of property
Generous rear garden for the age of property Three bedrooms
Three bedrooms Down stairs cloakroom
Down stairs cloakroom Planning permission granted in 2018 (see listing for details)
Planning permission granted in 2018 (see listing for details) En suite & family bathroom to the first floor
En suite & family bathroom to the first floor Energy rating: C
Energy rating: C
Guide Price £340,000 - £350,000
Summary
Situated within a pleasant cul-de-sac and sitting on a larger than average sized plot is this modern built three bedroom home. Constructed by Bovis Homes and situated within the ever popular Blackwater Park development the house affords many features including a down stairs cloakroom, en suite to the master bedroom and family bathroom, 18'2 living room, open plan kitchen/diner across the back of the property overlooking the garden. Upstairs all three bedrooms benefit built in wardrobes. Externally you will find a generously sized back garden, attached garage, as well as plenty of off street parking to the front and side of the house. We understand planning permission was granted in 2018 to extend the property to the ground floor and build a loft extension (Plan Ref:MAL/18/00526).
Location
The Blackwater Park development is positioned between Maldon and Heybridge, accessed via Heybridge Approach. Conveniently located for road access and scenic river walks at Elm Park opposite. Blackwater retail park is just down the road, providing a range of shopping and recreational facilities. Maldon town centre isn't much further, extending the variety of shops and facilities on offer. For the commuter, Hatfield Peverel can be found within 5.5 miles, with access onto A12 and direct train links to London Liverpool Street.
Accommodation comprises ( with approximate room sizes)
Entrance Hallway
Door to lounge, door to cloakroom, radiator.
Downstairs WC
Low level wc, hand wash basin, radiator, tiled walls.
Lounge 18'2 x 10'4 (5.64m x 3.15m)
Double glazed window, storage cupboard, gas fire with surround, stairs to first floor.
Kitchen/Diner 13'10 x 9'8 (4.22m x 3.02m).
A range of wall and base units, work top surfaces,one and a half bowl stainless steel sink with drainer. Integrated appliances to include gas hob, double oven with extractor above, washing machine, dish washer and fridge freezer. Double glazed window and patio doors to the garden.
First Floor Landing
Doors to all rooms.
Master Bedroom 11'8 x 10'7 (3.53m x 3.30m).
Double glazed window, radiator, wardrobe, door to en suite.
En Suite
Double glazed window to front. Shower cubicle with shower unit, low level wc, wash basin, tiled walls.
Bedroom Two 11'7 x 7'6 (3.45m x 2.36m).
Double glazed window to rear. Radiator, loft hatch.
Bedroom Three 8'7 x 6'0 (2.57m x 1.83m).
Double glazed window, radiator, wardrobe.
Main Bathroom
Bath with shower attachment, low level wc, hand wash basin, extractor, radiator, tiled walls.
Exterior
Front
The front of the property there is a main driveway which provides parking for 2/3 cars which also leads to the garage. There is a grass verge with the oak tree which is protected under a tree preservation order "TPO".
Attached Garage
Garage with up and over door, door to rear with access to the garden.
Generous Rear Garden
Larger then average garden for the age of the house which extends around to the other side of the garage, laid to lawn with border flower beds and trees, enclosed fence boundaries, outside tap. Timber shed.
Property Information
Council Tax Band: D.
EPC rating Rating C.
Tenure: Freehold
Additional Information: There is a tree preservation order (TPO) on the tree that is within the front garden.
Annual Flood Alleviation Scheme cost applies - approximately £500 per annum.
Agents Disclaimer
We endeavour to make our sales particulars accurate and reliable, however, they do not constitute or form part of an offer or any contract and none is to be relied upon as statements of representation or fact. Any services, systems and appliances listed in this specification have not been tested by us and no guarantee as to their operating ability or efficiency is given. All measurements have been taken as a guide to prospective buyers only and are not precise. Please be advised that some of the particulars may be awaiting vendor approval. If you require clarification or further information on any points, please contact us, especially if you are traveling some distance to view. Fixtures and fittings other than those mentioned are to be agreed with the seller.
Show Stamp Duty
Calculate Your Stamp Duty
Results
Stamp Duty To Pay:
Effective Rate:
| Tax Band |
% |
Taxable Sum |
Tax |
3
2


