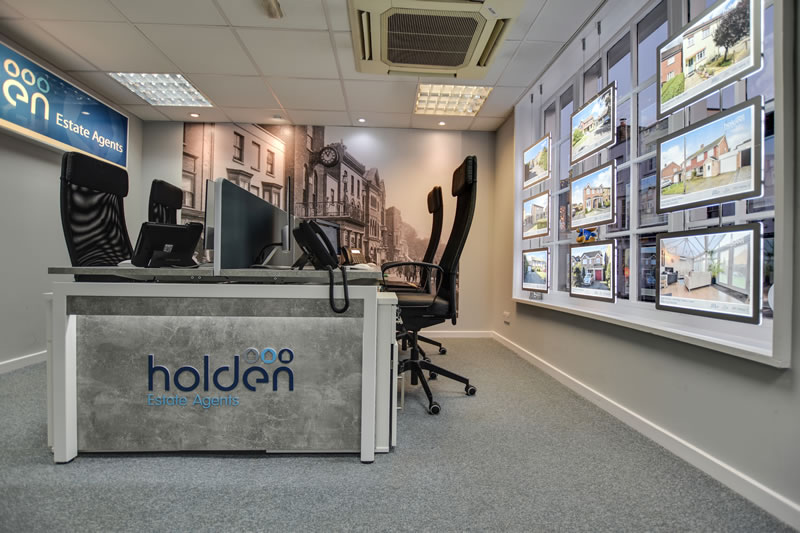 **Guide price £325,000 - £350,000**
**Guide price £325,000 - £350,000** Three well-proportioned bedrooms
Three well-proportioned bedrooms Overlooking village green
Overlooking village green Plenty of parking for multiple vehicles cars, mototorhome, boat, caravan
Plenty of parking for multiple vehicles cars, mototorhome, boat, caravan Generous corner plot with potential to extend (stpp)
Generous corner plot with potential to extend (stpp) Conservatory
Conservatory Detached garage, front and side driveway
Detached garage, front and side driveway 80' x 40' Established rear garden
80' x 40' Established rear garden Two reception rooms, two bathrooms
Two reception rooms, two bathrooms Viewing event - Saturday 10th May 2025- Call to reserve your appointment
Viewing event - Saturday 10th May 2025- Call to reserve your appointment
*****CURRENTLY UNDER NEGOTIATION - VIEWING APPOINTMENTS NOW CLOSED*****
Occupying a generous corner plot overlooking the village green is this established three-bedroom semi-detached house that is brimming with possibilities in the highly sought-after village of Great Totham.
Upon arrival, you will be impressed by the property's generous frontage, providing a block paved driveway parking and space to create more. As you step inside the homely and welcoming feel extends through the ground floor offering an inviting dual aspect living room, separate dining room, kitchen, conservatory, and ground floor bathroom. The kitchen, albeit well equipped and compact, with a touch of creativity, you can design the kitchen of your dreams tailored to your specific needs and desires. Moving upstairs, you'll discover three well-proportioned bedrooms, the master of which is enjoys a dual aspect with village views to the front. Furthermore, the first floor benefits from a family bathroom.
One of this property's most outstanding features is its corner plot and expansive rear garden. The exterior space is great for outdoor activities, gardening and scope to extend without significantly reducing the garden area.
Convenience is at your doorstep, with the village shop/post office merely a minute away. Additionally, this property is positioned within close proximity to a highly regarded primary school, making it an excellent choice for families looking to provide their children with quality education.
Location
The Village of Great Totham adjoins the Village of Wickham Bishops and Beacon Hill. The amenities provided in the village include a highly sought after Primary School, Post Office/Convenience store, Public Houses, and Bus Service to Colchester, Maldon and Witham. Leisure Facilities are available at Benton Hall Golf and Country Club on the edge of Wickham Bishops on the Witham Road and at Five Lakes, Tolleshunt D'Arcy. Close by there is a Golf course at Forrester Park. The nearby historic town of Maldon, offers extensive shopping amenities as well as leisure and Sailing Facilities. For the commuter, there are railway stations at Witham and Hatfield Peverel, which are on the main line to London's Liverpool Street. Access to the A12 is also in easy reach.
Accommodation comprises ( with approximate room sizes)
Entrance Hallway
Stairs rising to the first floor, under stairs cupboard, doors to all rooms.
Living Room 14'11" x 10'3" ( 4.54m x 3.38m ).
Dual aspect room. Double glazed window to front and rear. Radiator. Stylish log burner feature fireplace.
Dining Room 10'11" x 8'7" ( 3.32m x 2.61m ).
Double glazed window to front. Radiator.
Kitchen 11'7" x 8'10" ( 3.53m x 2.69m ).
Double glazed window to rear. Fitted with a range of base and wall mounted units. Recess display with shelving, work surfaces, sink, space for dishwasher, space for cooker, door to bathroom and conservatory.
Ground Floor Bathroom Room
Obscure window to side. Panel enclosed bath, WC, wash hand basin, tiled walls.
Conservatory 16'5" x 5'6" ( 5.00m x 1.68m ).
French doors to rear. Windows to side and rear. Power connected.
First Floor Landing
Loft access. Doors to all rooms.
Master Bedroom 14'11" x 10'5" ( 4.54m x 3.38m ).
Dual aspect room. Double glazed window to front and rear. Radiator.
Bedroom Two 14'3" x 8'7" ( 4.36m x 2.61m ).
Double glazed window to front . Radiator.
Bedroom Three 10'1" x 8'11 ( 3.07m x 2.72m ).
Double glazed window to rear. Radiator.
Bathroom
Obscure window to rear. Panel enclosed bath with screen, wash hand basin, WC, chrome ladder radiator, tiled walls, tiled flooring.
Exterior
Detached Garage & Side Driveway
Garage with up and over door. Twin gates giving access to the concrete hard standing driveway in front of the garage.
Frontage
Block paved driveway for two/three vehicles, established plantations, evergreen shrubs, tall hedging running along the right hand boundary. White painted picket fence.
Approx. 80' x 40' Rear Garden
Established cottage style garden featuring lawn, paved patio area, pathways, huge variety of plantations, evergreen shrubs, tall hedging running along the right hand boundary, panel fencing, oil tank, outside tap, ornate fish pond, vegetable plots, greenhouse.
Property Information
Council Tax Band: C
EPC Rating: Awaited.
Services: We understand that mains water, mains drainage and electricity are connected to the property. The boiler is oil fired.
Tenure: Freehold
Agents Disclaimer
We endeavour to make our sales particulars accurate and reliable, however, they do not constitute or form part of an offer or any contract and none is to be relied upon as statements of representation or fact. Any services, systems and appliances listed in this specification have not been tested by us and no guarantee as to their operating ability or efficiency is given. All measurements have been taken as a guide to prospective buyers only and are not precise. Please be advised that some of the particulars may be awaiting vendor approval. If you require clarification or further information on any points, please contact us, especially if you are traveling some distance to view. Fixtures and fittings other than those mentioned are to be agreed with the seller.
Show Stamp Duty
Calculate Your Stamp Duty
Results
Stamp Duty To Pay:
Effective Rate:
| Tax Band |
% |
Taxable Sum |
Tax |
3
2
