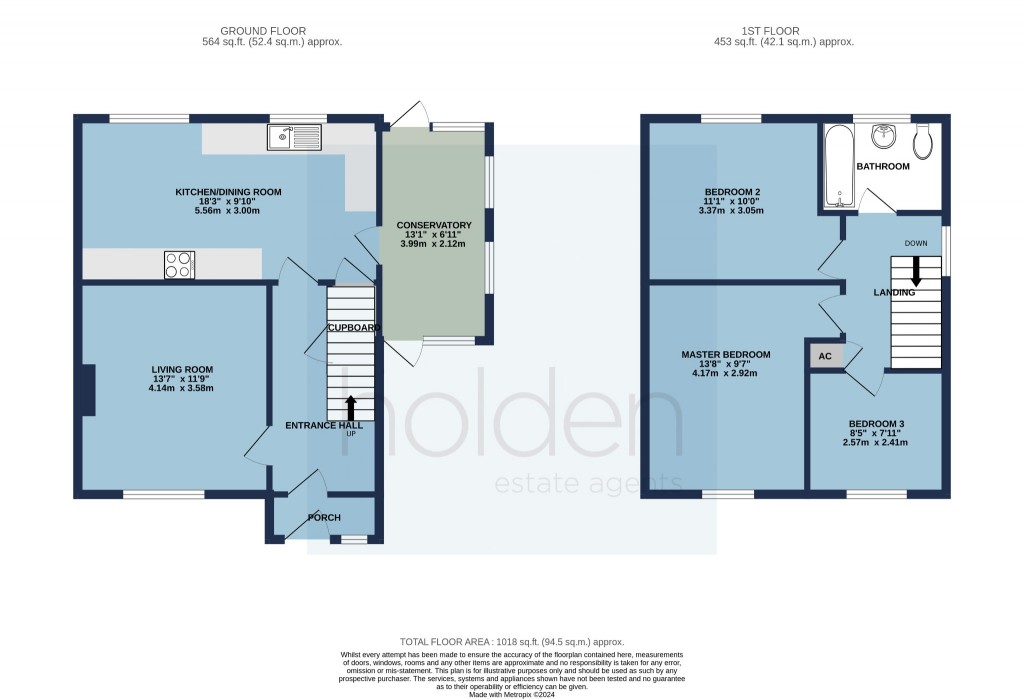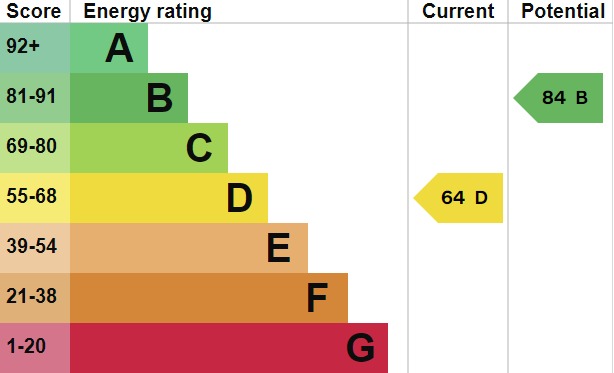 Three Bedroom Semi Detached Family Home
Three Bedroom Semi Detached Family Home PVCu conservatory
PVCu conservatory Summer house/home office
Summer house/home office Replacement windows and composite front door
Replacement windows and composite front door Much improved inside and out
Much improved inside and out Within a close proximity to schools, play parks, Maldon town centre and Promenade Park
Within a close proximity to schools, play parks, Maldon town centre and Promenade Park Open plan kitchen/dining room installed in 2022
Open plan kitchen/dining room installed in 2022 Viewing recommended
Viewing recommended Living room
Living room
Introduction
A much improved established semi-detached house consisting of a porch, entrance hallway, living room, IMPRESSIVE open plan kitchen/dining room fitted with Magnet units and built in appliances, PVCu conservatory, three well proportioned bedrooms, main bathroom and upgraded gas boiler serving the central heating. Externally the house benefits a generous driveway ensuring convenience for you, friends and family alike, there is a landscaped and relatively maintenance free rear garden with 4.2m x 3m log cabin home office. In addition to, the current owners have installed coloured cladding, replacement double glazed windows, premium composite entrance door and conservatory fitted which has transformed the overall exterior. The property is considered to be a great family home, sold by motivated sellers keen to ensure smooth acquisition for any buyers. Viewing highly recommended!!
Location
The Poets estate is a residential development built circa 1970's in Maldon. Within the area there is a local parade of shops, bus service and within short stroll to Maldon town centre and Promenade Park. A very popular location for families.
Accommodation comprises (with approximate room sizes)
Porch
Anthracite composite entrance door and side window set to:
Entrance Hallway
Stairs rising to the first floor, radiator and doors leading to:
Living Room 13'7" x 11'9" ( 4.14m x 3.58m ).
Double glazed window to front, electric feature fireplace, radiator.
Open Plan Kitchen/Dining Room 18'3" x 9'10" ( 5.56m x 3.00m ).
Two Double glazed windows to rear, door to side leading to the conservatory. Kitchen fitted with a full range of " Magnet" shaker style base and wall mounted units, marble effect work tops with single drainer sink unit and mixer tap, matching up stands, built in double oven, induction hob with extractor above, tall fridge freezer housing with cabinets above and to side, tiled flooring, smooth plastered ceilings with spot lights, radiator, space and plumbing for washing machine and dishwasher.
PVCu Conservatory 13'1" x 6'11" ( 3.99m x 2.12m ).
PVCu windows to side, front and rear. Door to rear garden and front. Utility area to one side with plumbing and space for washing machine & tumble dryer.
First Floor Landing
Double glazed window to side, access to loft, storage cupboard, boiler/airing cupboard, doors leading to all rooms.
Main Bathroom
Opaque double glazed window to rear, suite comprising; panelled bath with shower over, pedestal wash hand basin, close coupled WC, tilling to walls, radiator.
Bedroom One 13'8" x 9'7" ( 4.17m x 2.92m ).
Double glazed window to front and radiator.
Bedroom Two 10'0" x 11'1" ( 3.37m x 3.05m ).
Double glazed window to rear and radiator.
Bedroom Three 8'5" x 7'11" ( 2.57m x 2.41m ).
Double glazed window to front and radiator.
Exterior
Front Driveway
Plenty of parking for two vehicles side by side. Gravel area, side gate to garden.
Rear Garden
Enclosed fence boundaries. Gate to side. Fully landscaped to Indian stone style patio, outside tap, 4.2m x 3m log cabin home office with separate RCD unit, power and light connected.
Property Information
Council Tax Band: C
Energy Efficiency Rating: D
Services: We understand that mains water, mains drainage, electricity and gas are connected to the property.
Tenure: Freehold
Agents Disclaimer
We endeavor to make our sales particulars accurate and reliable, however, they do not constitute or form part of an offer or any contract and none is to be relied upon as statements of representation or fact. Any services, systems and appliances listed in this specification have not been tested by us and no guarantee as to their operating ability or efficiency is given. All measurements have been taken as a guide to prospective buyers only and are not precise. Please be advised that some of the particulars may be awaiting vendor approval. If you require clarification or further information on any points, please contact us, especially if you are traveling some distance to view. Fixtures and fittings other than those mentioned are to be agreed with the seller.
Show Stamp Duty
Calculate Your Stamp Duty
Results
Stamp Duty To Pay:
Effective Rate:
| Tax Band |
% |
Taxable Sum |
Tax |
3
1


