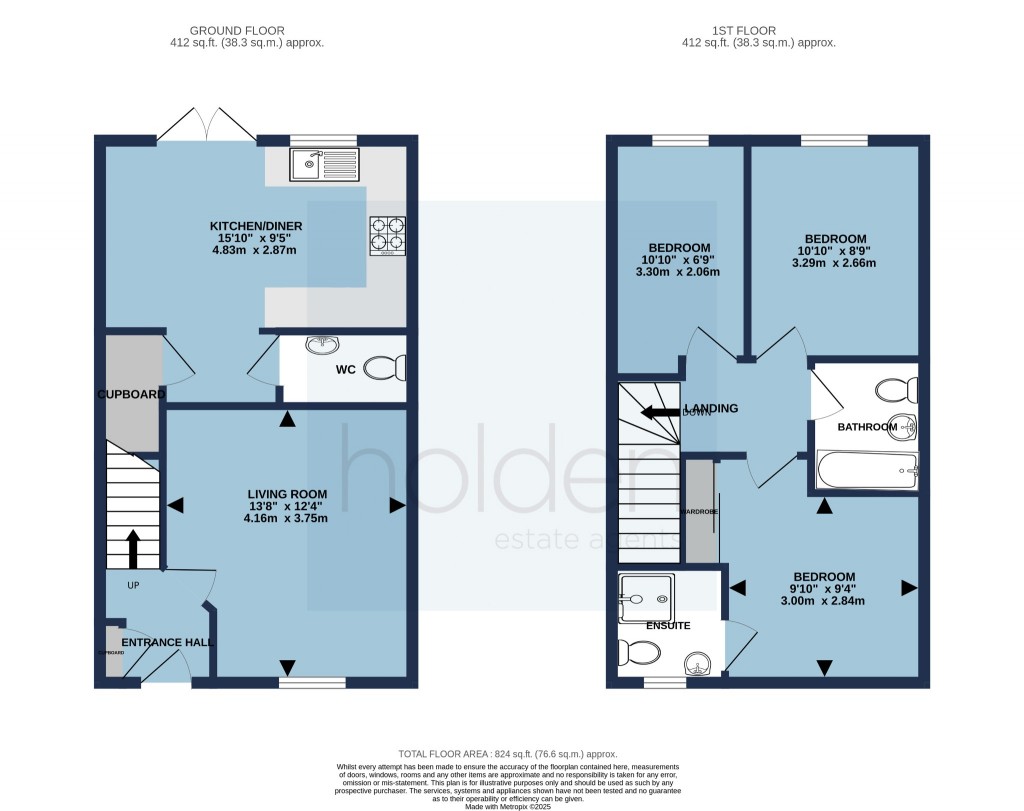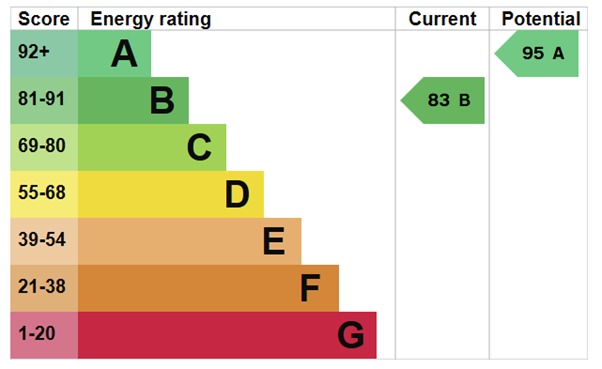 Modern detached property with picturesque views
Modern detached property with picturesque views Kitchen/diner overlooking the rear garden
Kitchen/diner overlooking the rear garden Living room with views over the development greensward
Living room with views over the development greensward Ground floor WC
Ground floor WC Three bedrooms - master with en-suite and built-in wardrobes
Three bedrooms - master with en-suite and built-in wardrobes Family bathroom
Family bathroom South facing rear garden with patio and raised decking
South facing rear garden with patio and raised decking Driveway parking
Driveway parking Garage - part converted to create a home office
Garage - part converted to create a home office Sought after Handley Gardens Development
Sought after Handley Gardens Development
A Three Bedroom House with Stunning Views and Home Office in Sought-After Handley Gardens, Maldon.
Welcome to your dream home in the desirable Handley Gardens Development, located on Spitfire Road, Maldon. This modern detached property offers a comfortable and stylish living environment, with picturesque views and a range of desirable features.
As you enter the house, you will be captivated by the well-designed layout and spacious rooms that provide ample natural light throughout. The kitchen/diner is a highlight of the property, offering a contemporary space for cooking and dining. With doors opening and overlooking the sunny south facing rear garden, this hub of the home is perfect for entertaining on summer days or enjoying family barbeques.
The living room is the perfect place to relax and unwind, with its large window delivering stunning views over the development greensward. The ground floor also features a convenient WC, allowing for easy access for you and your guests.
The property boasts three inviting bedrooms, each with its own appeal. The master bedroom is a haven of tranquility, complete with an en-suite and built-in wardrobes, providing ample storage space. The remaining bedrooms are spacious and versatile, accommodating your family's needs. The family bathroom is well-appointed, offering a place of refreshment and relaxation.
Stepping outside, you will find a south-facing rear garden that basks in the sun. The garden features a patio and raised decking, creating the perfect setting for outdoor entertaining and enjoying the beautiful sunny days. Imagine hosting barbecues, gardening, or simply basking in the tranquil surroundings.
To fulfill your parking needs, the property offers a driveway and garage. The garage has been partially converted to create a fantastic home office space, providing the flexibility to work from the comfort of your own home. Whether you're looking for a dedicated workspace or an area for hobbies, this conversion will cater to your requirements.
Situated in the sought-after Handley Gardens Development, your new home benefits from a prime location. Maldon offers a picturesque and vibrant community, with a wide range of amenities, schools, and leisure facilities. The surrounding area is a haven for nature lovers, with nearby parks, and riverside walks. For those seeking a convenient commute, the property is within easy reach of major road networks and public transportation options.
Don't miss this opportunity to make this modern, stylish property your new home. Contact us today to arrange a viewing and start enjoying the benefits of living in the highly regarded Handley Gardens Development.
Location
Handley Gardens is designed around the principles of a garden suburb, incorporating open spaces and situated to the South of Maldon town centre.
Ideally located for easy access to road links leading to Chelmsford and the A12. Equally, the Promenade Park and historic High Street are within easy reach both approximately 1.5 miles.
Maldon is a historic town providing an extensive range of shopping and recreational facilities, including the famous Promenade Park and Hythe Quay. Reputable schools are located close-by, both private and state, as well as Plume academy (secondary school) and a purpose built Primary School with Nursery facilities which opened on the Handley Gardens development in September 2024.
For the commuter, Hatfield Peverel mainline train station and A12 links can be reached within approximately 7 miles.
Accommodation and Measurements:
Ground Floor
Entrance Hall
Living Room 13'8 x 12'4 (4.16m x 3.75m)
Kitchen/Dining Room 15'10 x 9'5 (4.83m x 2.87m)
Cloakroom
First Floor
Landing
Bedroom One - 9'10 x 9'4 (3m x 2.84m)
En-Suite
Bedroom Two - 10'10 x 8'9 (3.29m x 2.66m)
Bedroom Three - 10'10 x 6'9 (3.3m x 2.06m)
Bathroom
Outside
Garage - Part converted to create a home office.
Driveway parking + visitor parking bays close by.
Garden - South Facing
For comprehensive room layout for the property please refer to the attached floor plan.
Property Information
Council Tax Band: D
EPC Rating: B
Services: We understand that mains water, mains drainage, electricity and gas are connected to the property.
Tenure: Freehold
Development Service Charge - approximately £250 per annum. subject to change.
Agents Disclaimer
We endeavour to make our sales particulars accurate and reliable, however, they do not constitute or form part of an offer or any contract and none is to be relied upon as statements of representation or fact. Any services, systems and appliances listed in this specification have not been tested by us and no guarantee as to their operating ability or efficiency is given. All measurements have been taken as a guide to prospective buyers only and are not precise. Please be advised that some of the particulars may be awaiting vendor approval. If you require clarification or further information on any points, please contact us, especially if you are traveling some distance to view. Fixtures and fittings other than those mentioned are to be agreed with the seller.
Show Stamp Duty
Calculate Your Stamp Duty
Results
Stamp Duty To Pay:
Effective Rate:
| Tax Band |
% |
Taxable Sum |
Tax |
3
2


