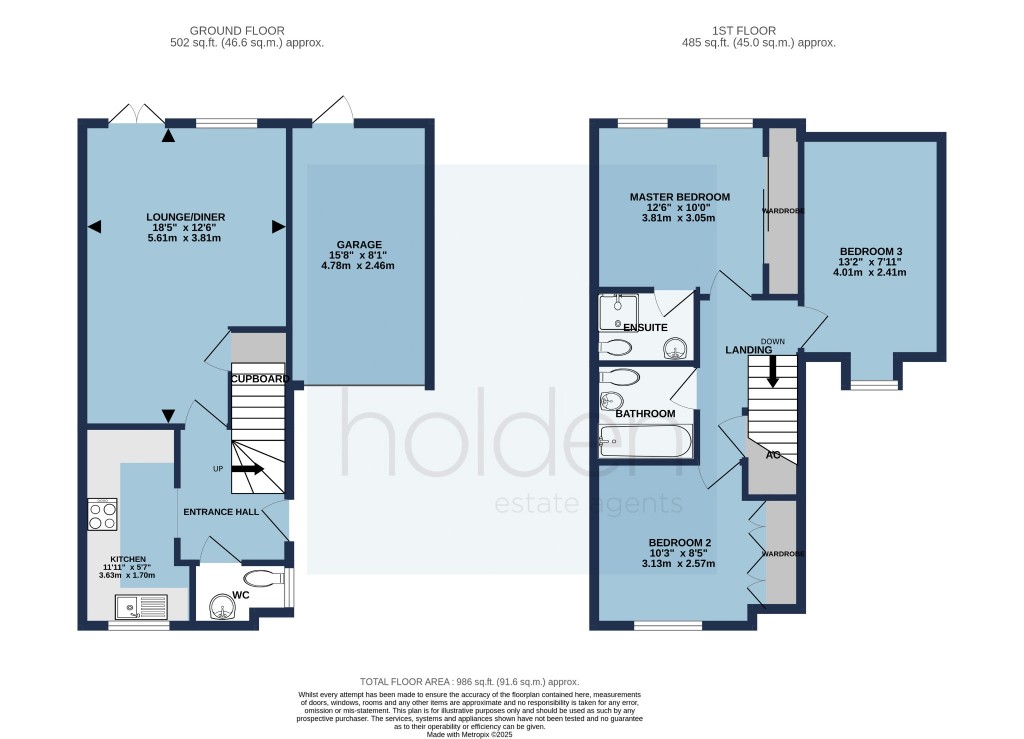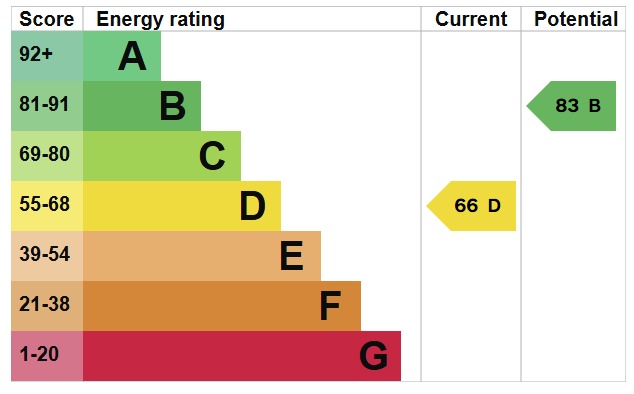 Well-presented and modernised semi-detached home
Well-presented and modernised semi-detached home Ground floor WC
Ground floor WC Re-fitted modern kitchen with gloss J-pull doors
Re-fitted modern kitchen with gloss J-pull doors Lounge/diner with double doors opening to the rear garden
Lounge/diner with double doors opening to the rear garden Generous landing leading to bedrooms and bathroom
Generous landing leading to bedrooms and bathroom Three double bedrooms - en-suite and fitted wardrobes to master
Three double bedrooms - en-suite and fitted wardrobes to master First floor family bathroom
First floor family bathroom Sunny South-West facing rear garden with modern patio and planted flower beds
Sunny South-West facing rear garden with modern patio and planted flower beds Driveway parking for two cars
Driveway parking for two cars Integral garage with personnel door to garden
Integral garage with personnel door to garden
Nestled within the charming and historic town of Maldon, this immaculately presented three-bedroom semi-detached house offers an exceptional opportunity for families and professionals seeking a contemporary and comfortable lifestyle. Priced at £395,000, this property seamlessly blends modern conveniences with practical living, all within a highly sought-after location renowned for its picturesque riverside, independent shops, and excellent local amenities.
Upon arrival, the property immediately impresses with its well-maintained exterior and convenient driveway parking for two vehicles, leading directly to the integral garage. This thoughtful provision ensures ample space for residents and visitors alike. The integral garage also benefits from an electric operated door and a personnel door providing direct access to the rear garden, enhancing practicality and ease of use.
Step inside, and you are greeted by a welcoming entrance that leads into the heart of this delightful home. The ground floor is thoughtfully laid out, beginning with a convenient ground floor WC, an essential feature for modern family living. The re-fitted modern kitchen is a true highlight, showcasing sleek gloss J-pull doors that exude contemporary elegance. This culinary space is not only aesthetically pleasing but also highly functional, offering ample storage and preparation areas, perfect for everyday meals. The design maximises natural light, creating a bright and inviting atmosphere where cooking becomes a pleasure.
Flowing seamlessly from the kitchen is the spacious lounge/diner, a versatile area designed for both relaxation and social gatherings. This generous room provides ample space for comfortable seating and a dining table, making it the ideal hub for family life. A key feature of this room is the set of double doors that open directly onto the rear garden, creating a seamless transition between indoor and outdoor living. This connection is particularly appealing during warmer months, allowing for effortless al fresco dining and entertaining.
Ascending to the first floor, a generous landing provides a sense of openness and leads to the three well-proportioned bedrooms and the family bathroom. Each of the three bedrooms is a comfortable double, offering ample space for furniture and personal touches. The master bedroom is a true sanctuary, benefiting from its own en-suite shower room, providing a private retreat for the homeowners. Furthermore, the master bedroom is equipped with fitted wardrobes, offering excellent storage solutions and contributing to a clutter-free environment. The additional two double bedrooms are equally inviting, perfect for children, guests, or even a dedicated home office, catering to the diverse needs of a modern household.
The first-floor family bathroom is tastefully appointed, featuring contemporary fixtures and fittings, designed to offer a relaxing and functional space for the entire family. The overall condition of the property is excellent, having been well-presented and modernised throughout, meaning new owners can move in with minimal fuss and immediately begin enjoying their new home.
One of the standout features of this property is its sunny South-West facing rear garden. This orientation ensures an abundance of natural light throughout the day, making it an ideal space for outdoor enjoyment. The garden has been thoughtfully designed with a modern patio area, perfect for outdoor dining, barbecues, and relaxation. Complementing the patio are beautifully planted flower beds, adding a touch of colour and natural beauty to the outdoor space. This private oasis offers a tranquil escape, perfect for unwinding after a long day or hosting gatherings with friends and family.
Beyond the property itself, the location in Maldon is highly desirable. Maldon is a historic market town in Essex, renowned for its picturesque waterfront, including the famous Hythe Quay with its traditional Thames barges. The town offers a vibrant community atmosphere with a wide array of independent shops, cafes, restaurants, and pubs, catering to all tastes and preferences. For everyday conveniences, there are supermarkets, health facilities, and leisure centres readily available. Education is well-catered for, with a selection of reputable primary and secondary schools within easy reach, making it an ideal location for families with children.
Transport links from Maldon are excellent, providing convenient access to surrounding towns and cities. The A414 and A12 are easily accessible, offering routes towards Chelmsford, Colchester, and London. For commuters, Hatfield Peverel and Witham train stations are a short drive away, providing direct services to London Liverpool Street, making the capital easily reachable for work or leisure. The beautiful Essex countryside is on your doorstep, offering numerous opportunities for outdoor pursuits, including walking, cycling, and exploring nature reserves.
This property represents a fantastic opportunity to acquire a modern, well-appointed family home in a highly sought-after location. Its blend of contemporary living spaces, practical features, and a delightful garden, combined with the charm and convenience of Maldon, makes it an exceptionally appealing prospect. Whether you are a growing family, a couple seeking more space, or simply looking for a high-quality home in a vibrant community, this property ticks all the boxes.
Viewings are highly recommended to fully appreciate the quality and appeal of this superb home. Contact us today to arrange your personal viewing and take the first step towards making this wonderful property your own.
Accommodation and room measurements:
Ground Floor
Entrance Hall
Ground Floor WC
Kitchen - 11'11 x 5'7 (3.63m x 1.70m)
Lounge/Diner - 18'5 x 12'6 (5.61m x 3.81m)
Garage - 15'8 x 8'1 (4.78m x 2.46m)
First Floor
Landing
Master Bedroom -12'6 x 10 (3.81m x 3.05m)
En-Suite
Bedroom Two - 10'3 x 8.5 (3.13m x 2.57m)
Bedroom Three - 13'2 x 7'11 (4.01m x 2.41m)
Bathroom
Outside
Driveway Parking
Garage -
Rear Garden - South-West facing
These particulars are intended to give a fair and reliable description of the property but no responsibility for any error, omission or misstatement is accepted and do not constitute part of an offer or contract. All measurements are approximate and for guidance only. Any services, fittings and equipment have not been tested. The Energy Performance Certificate (EPC) rating for this property is available upon request. Tenure: Freehold.
Agents Disclaimer
We endeavour to make our sales particulars accurate and reliable, however, they do not constitute or form part of an offer or any contract and none is to be relied upon as statements of representation or fact. Any services, systems and appliances listed in this specification have not been tested by us and no guarantee as to their operating ability or efficiency is given. All measurements have been taken as a guide to prospective buyers only and are not precise. Please be advised that some of the particulars may be awaiting vendor approval. If you require clarification or further information on any points, please contact us, especially if you are traveling some distance to view. Fixtures and fittings other than those mentioned are to be agreed with the seller.
Show Stamp Duty
Calculate Your Stamp Duty
Results
Stamp Duty To Pay:
Effective Rate:
| Tax Band |
% |
Taxable Sum |
Tax |
3
2


