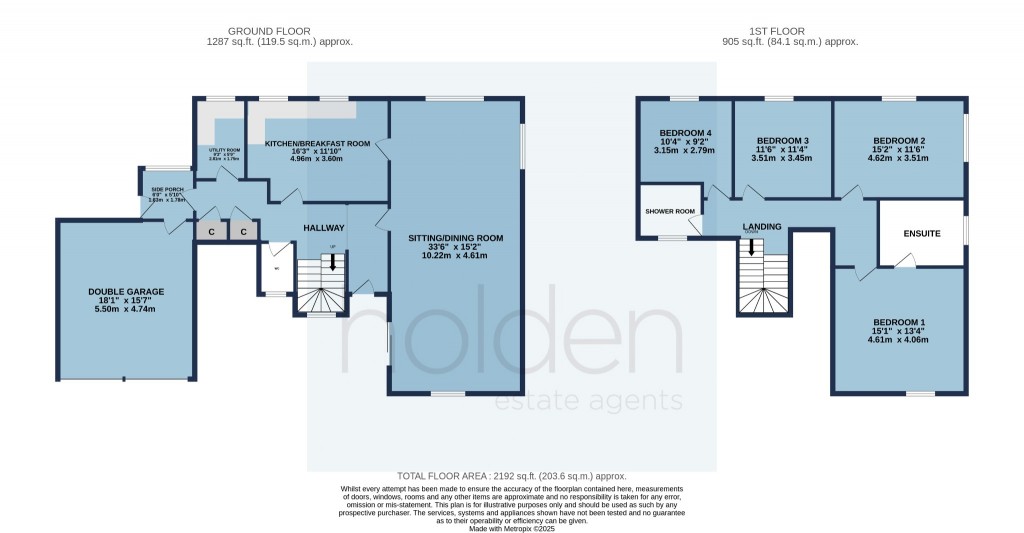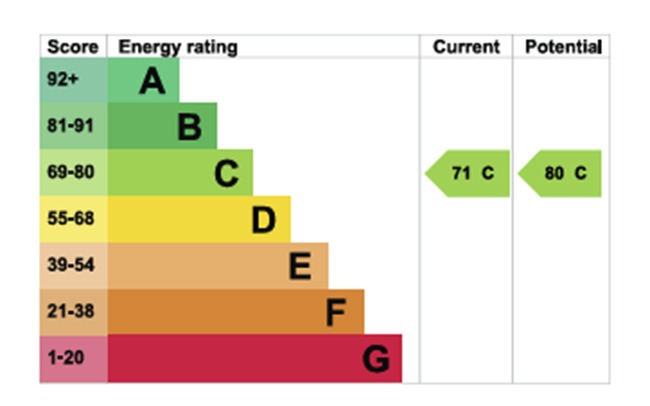 Individually designed detached town centre property
Individually designed detached town centre property Wonderful location, tucked away yet close to High Street
Wonderful location, tucked away yet close to High Street Hallway, impressive living/dining room
Hallway, impressive living/dining room Kitchen/breakfast room, utility room and ground floor WC
Kitchen/breakfast room, utility room and ground floor WC Four bedrooms, en-suite to bedroom one and principal shower room
Four bedrooms, en-suite to bedroom one and principal shower room Lovely views from first floor rear aspect
Lovely views from first floor rear aspect Double garage & ample off road parking, low maintenance rear garden
Double garage & ample off road parking, low maintenance rear garden Homes of this type are rarely available
Homes of this type are rarely available
Introduction
Being sold with NO CHAIN
Guide Price £750,000 - £800,000
This unique, individually designed detached home offers a rare chance to enjoy town centre living in one of Maldonâ??s most desirable locations. Built around 30 years ago for the current owner, itâ??s a spacious and well-thought-out property that balances practicality with comfort.
Upon entering through the inviting hallway, you'll be immediately struck by the spacious and impressive living/dining room. Flooded with natural light, this area offers a perfect space for entertaining guests or unwinding with loved ones. There are also sliding doors from the living room allowing access to the secluded front garden.
The well-equipped kitchen/breakfast room provides ample workspace and storage. Adjacent to the kitchen is a handy utility room as well as a ground floor WC, ensuring convenience and functionality on every level. There is also a rear porch that provides access into the double garage as well as the rear garden.
The first floor of this remarkable property offers four well-proportioned bedrooms, including a four piece ensuite to the main bedroom. The principal shower room caters to the remaining bedrooms. From the rear aspect of the house, you'll be treated to breath-taking views, creating a sense of calm and serenity.
That's not all â?? this remarkable property comes complete with a double garage and ample off-road parking, perfect for accommodating multiple vehicles.
The rear garden enjoys plenty of summer sunshine and offers excellent versatility. It could easily be adapted to suit your needs â?? whether thatâ??s a spacious childrenâ??s play area, the addition of a garden room or home office, a patio and barbecue area for entertaining, or even an allotment for those who enjoy growing their own produce.
For additional storage, there is also a convenient cellar underneath the property.
The secluded front garden, which can be a sun trap at times, is the perfect space to enjoy a mid-morning coffee or afternoon cup of tea.
Homes of this calibre are rarely available on the market, making this opportunity truly invaluable. The Downs, one of Maldon's premier locations, ensures the convenience of being tucked away from the hustle and bustle while still being within close proximity to the High Street, local amenities, and transport links.
Don't miss out on the chance to make this stunning property your new home.
Local Area
Living in Maldon town centre offers a range of benefits, making it an attractive choice for residents who want a blend of historic charm, convenience, and community spirit. Here are some key advantages:
Historic Charm & Character
Maldon town centre is full of historic buildings, independent shops, and quaint streets, giving it a unique character. The townâ??s maritime heritage, with landmarks like the Hythe Quay and Thames barges, adds to its charm.
Convenience & Amenities
Being in the heart of the town means youâ??re within walking distance of everything you need, including:
Independent shops and boutiques
Supermarkets and essential services
Cafés, pubs, and restaurants
Medical facilities, including doctors and dentists
Community Atmosphere
Maldon has a friendly, close-knit community with regular events such as the Maldon Mud Race, markets, and local festivals. The townâ??s welcoming feel makes it ideal for families, retirees, and professionals alike.
Beautiful Outdoor Spaces
Despite being in the centre, youâ??re never far from green spaces and riverside walks. Promenade Park, a short stroll away, offers stunning views of the River Blackwater, play areas, and open spaces for relaxation and recreation.
Transport & Connectivity
Easy access to nearby towns like Chelmsford and Colchester
Good bus services connecting to surrounding areas
Mainline train stations (Hatfield Peverel and Witham) are a short drive away, offering direct services to London Liverpool Street
Schools & Education
Maldon has excellent schools, including Maldon Primary, All Saintsâ?? C of E Primary, and Plume Academy for secondary education. There is also Maldon Court, for independent primary school education.
For room layout please refer to floor plan provided.
Accommodation
Ground Floor
Entrance Hall
Ground Floor Cloakroom
Living/Dining Room - 33'6 x 15'2 (10.22m x 4.61m)
Kitchen/Breakfast room - 16'3 x 11'10 (4.96m x 3.60m)
Utility Room - 9'3 x 5'9 (2.81m x 1.75m)
Side porch
First Floor
Landing
Bedroom One - 15'1 x 13'4 (4.61m x 4.06m)
En-Suite
Bedroom Two - 15'2 x 11'6 (4.62m x 3.51m)
Bedroom Three - 11'6 x 11'4 (3.51m x 3.45m)
Bedroom Four - 10'4 x 9'2 (3.15m x 2.79m)
Shower Room
Outside
Front
Ample parking, attractive front garden plus further raised bank adjacent to property.
Rear
Enclosed low maintenance garden, cellar under property for convenient storage options.
Agents Disclaimer
We endeavour to make our sales particulars accurate and reliable, however, they do not constitute or form part of an offer or any contract and none is to be relied upon as statements of representation or fact. Any services, systems and appliances listed in this specification have not been tested by us and no guarantee as to their operating ability or efficiency is given. All measurements have been taken as a guide to prospective buyers only and are not precise. Please be advised that some of the particulars may be awaiting vendor approval. If you require clarification or further information on any points, please contact us, especially if you are traveling some distance to view. Fixtures and fittings other than those mentioned are to be agreed with the seller.
Show Stamp Duty
Calculate Your Stamp Duty
Results
Stamp Duty To Pay:
Effective Rate:
| Tax Band |
% |
Taxable Sum |
Tax |
4
2


