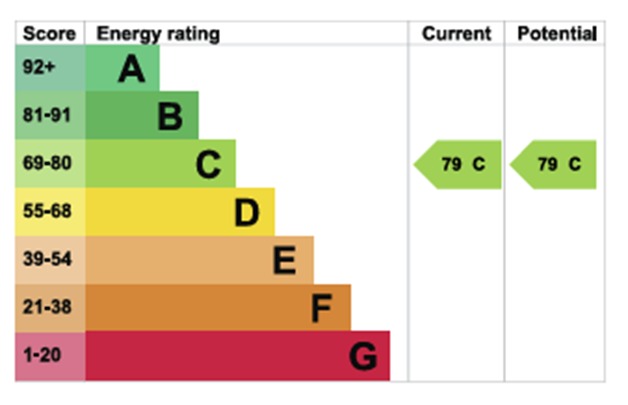 First floor apartment positioned in Maldon's Prime location
First floor apartment positioned in Maldon's Prime location Far reaching views
Far reaching views Two double bedrooms
Two double bedrooms Well-proportioned and deceptively spacious throughout
Well-proportioned and deceptively spacious throughout Energy rating: Expired in January 2025. Revised version awaited.
Energy rating: Expired in January 2025. Revised version awaited. Long lease and sensibly managed service charges
Long lease and sensibly managed service charges Stylish contemporary bathroom
Stylish contemporary bathroom 15'6 x 14'2 living room
15'6 x 14'2 living room Open plan kitchen/diner
Open plan kitchen/diner Garage in block plus Parking
Garage in block plus Parking
SUMMARY
With a wealth of fine features and located in a PRIME SPOT close to Maldon's town centre, Quayside river front and Promenade Park is this well appointed DECEPTIVELY spacious two double bedroom first floor apartment with LONG LEASE. Internally the property is nicely presented throughout with soft pastel color contemporary décor, welcoming and cozy living room, open plan modern fitted kitchen diner, gas radiator heating, both bedrooms with built in double wardrobes, and a stylish contemporary finish bathroom suite. Being on the first floor, the property does afford far reaching views in a southerly direction across roof tops towards the Promenade Park. One of the properties key attributes and unique features is the benefit of owning a GARAGE!!. A viewing is highly recommended.
Location, Location, Location!
Whether you are looking for a first or second home, this prime location ensures easy access to the Hythe Quayside, renowned for its historic maritime charm. From picturesque walks along the River Blackwater to exploring the unique shops and cafes, this location is truly fantastic.
PROPERTY DESCRIPTION (WITH APPROXIMATE ROOM SIZES)
Communal entrance door opening to:
Communal Hallway
Security entry system with stairs to first floor, apartment door 17 to :-
Entrance Hall
Built in cupboard housing washing machine & tumble dryer, doors to :-
Lounge 15' 6" x 14' 2" max ( 4.72m x 4.32m max )
Generous living room with far reaching views. Double glazed UPVC window to front, radiator.
Kitchen Diner 12' 4" x 8' 9" max ( 3.76m x 2.67m max )
Far reaching views. Modernised fitted kitchen. Double glazed UPVC window to front. kitchen comprising ceramic sink set in roll top surfaces with tiled splash backs and rang of eye and base level units. Built in oven with hob and extractor over, space for appliances. Cupboard housing gas boiler, radiator.
Master Bedroom 12'0" max x 11' 9" ( 3.66m max x 3.58m )
Double glazed UPVC window to rear, built in double wardrobe, radiator.
Bedroom Two 12'0" x 8'7" + door recess ( 3.66m x 2.62m ).
Double glazed UPVC window to rear, built in double wardrobe, radiator.
Bathroom
Double glazed UPVC window to side. White suite comprising panel bath, low level WC and pedestal basin. Fully tiled walls, chrome heated towel rail.
Outside
Garage In Block
Single garage with up and over door.
Leasehold information (Guidance only)
Lease:139 years remaining.
Ground Rent: £500.00.
Service Charge: Approx. £84.00 per month.
Property Information
Council Tax Band: A
EPC Rating: Awaited.
Services: We understand that mains water, mains drainage, electricity and Gas are connected to the property.
Tenure: Leasehold
Agents Disclaimer
We endeavour to make our sales particulars accurate and reliable, however, they do not constitute or form part of an offer or any contract and none is to be relied upon as statements of representation or fact. Any services, systems and appliances listed in this specification have not been tested by us and no guarantee as to their operating ability or efficiency is given. All measurements have been taken as a guide to prospective buyers only and are not precise. Please be advised that some of the particulars may be awaiting vendor approval. If you require clarification or further information on any points, please contact us, especially if you are traveling some distance to view. Fixtures and fittings other than those mentioned are to be agreed with the seller.
Show Stamp Duty
Calculate Your Stamp Duty
Results
Stamp Duty To Pay:
Effective Rate:
| Tax Band |
% |
Taxable Sum |
Tax |
2
1

