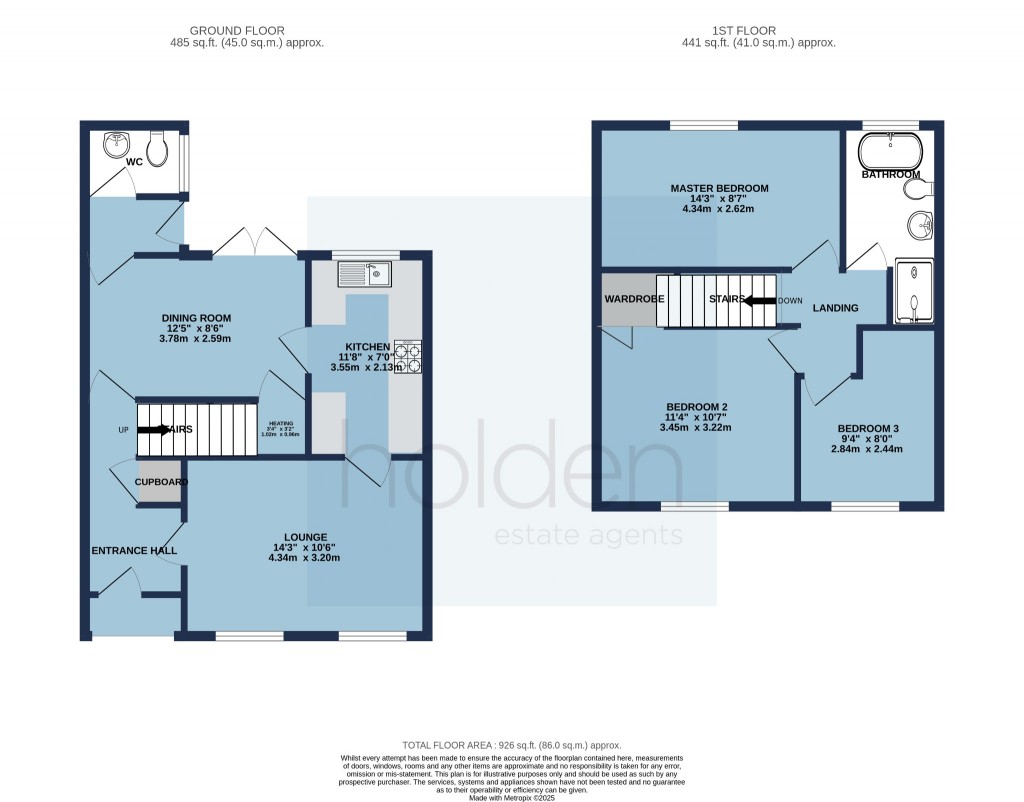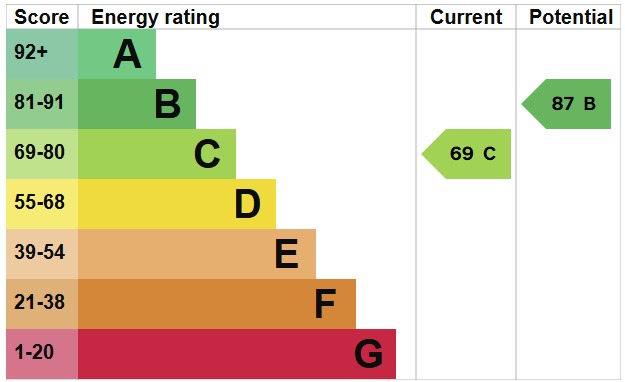 Viewing event- Saturday 8th March - Proceedable buyers only
Viewing event- Saturday 8th March - Proceedable buyers only Three well proportioned bedrooms
Three well proportioned bedrooms Oak internal doors, smooth plastered ceilings
Oak internal doors, smooth plastered ceilings Nicely decorated in gentle fawn colours
Nicely decorated in gentle fawn colours Gas radiator heating (installation April 2021)
Gas radiator heating (installation April 2021) Close to local amenities
Close to local amenities Modern kitchen & bathroom
Modern kitchen & bathroom No through road location
No through road location Lounge and separate dining room
Lounge and separate dining room Energy rating: C.
Energy rating: C.
**VIEWING EVENT SATURDAY 8TH MARCH - PROCEEDABLE BUYERS, BY APPOINTMENT ONLY**
A much loved and very nicely presented home situated within the desirable village of Danbury. Benefiting a garage in block, off road parking for two/three cars and a generous rear garden approaching 50' x 21', internally this contemporary modernised terraced property affords a modern contemporary four piece bathroom suite, modern fitted ground floor cloakroom, two reception rooms and a modern fitted kitchen and three good sized bedrooms. In addition, the house features gas fired radiator heating, and PVCu double glazed windows and doors. This property would make an ideal first purchase, someone seeking to downsize or equally perfect for a growing family.
Location
Danbury is a desirable village within 2.5 miles reach of the A12 at Sandon and 5.2 miles reach of Maldon. The property we feature is conveniently situated within walking distance of the Village Centre, with Tesco express just a couple of minutes walk. Danbury offers a range of local facilities which include local Co-op supermarket and Tesco convenience store, traditional village public houses and a parish church. Schooling includes Elm Green and Heathcote as well as Danbury Park and St Johns primary schools. The historic town of Maldon is within 5.2 miles reach of Danbury.
Accommodation Comprising (approximate room sizes)
Composite entrance door opening to:-
Entrance Hall
Door to front, two built in cupboards, stairs rising to the first floor and oak doors leading to:
Lounge 14' 3" x 10' 6" (4.37m x 3.17m)
Two double glazed windows to front, radiator, oak door to kitchen.
Dining Room 12' 5" x 8' 6" (3.78m x 2.59m)
PVCu french doors to rear, radiator and oak door leading to:
Rear Lobby & Cloakroom
Double glazed door to side, space for washing machine & tumble dryer, and door leading to:
Ground Floor Cloakroom
Obscure double glazed window to side. white suite comprising, semi recessed wash hand basin with mixer tap and cupboard beneath, low level WC with concealed cistern, roll top work surface, tiled walls.
Kitchen 11' 8" x 7' 0" (3.55m x 2.13m)
Double glazed window to rear, fitted with a range of shaker style wall and base units, finished with rolled edge work surfaces with an inset sink drainer with mixer tap, integrated Siemens fridge/freezer, integrated washing machine, built in Siemens double oven, inset Neff hob with extractor above, tiled splash backs and door to:
First Floor Landing
Access to loft, stairs leading to the ground floor and oak doors leading to:
Bedroom One 14' 3" x 8' 7" (4.34m x 2.62m)
Double glazed window to front, radiator, built in wardrobe.
Bedroom Two 11' 4" x 10' 7" (3.45m x 3.22m)
Double glazed window to rear, radiator.
Bedroom Three 8' 0" x 9' 4" into recess (2.84m x 2.44m)
Double glazed window to front, radiator.
Bathroom
Obscure double glazed window to rear. Modern contemporary 4'piece suite comprising; oval shape bath with mixer tap, wash hand basin with cupboard beneath, low level WC with concealed cistern, separate shower cubicle with round rainfall fixed shower head, radiator, neutral tiled walls, smooth plastered ceiling, chrome ladder radiator.
Exterior
Front
Commencing with a long driveway providing off street parking for two/three vehicles. The remainder is laid to lawn.
Approx. 50' x 21' Rear Garden
Commencing with a covered paved patio, a pathway extends to the rear of the garden where there is a rear access gate and brick built outbuilding which is connected with power and lighting. The remainder is laid to lawn with various plants and shrubs and enclosed by fencing to the boundaries. Outside tap.
Garage
There is a garage situated to the rear of the property in a block. Accessed via an up and over door.
Property Information
Council Tax Band: C
Energy Rating: C. Expires May 2032. 2600-3298-0022-2193-3523
Services:
Tenure: Freehold
Agents Disclaimer
We endeavour to make our sales particulars accurate and reliable, however, they do not constitute or form part of an offer or any contract and none is to be relied upon as statements of representation or fact. Any services, systems and appliances listed in this specification have not been tested by us and no guarantee as to their operating ability or efficiency is given. All measurements have been taken as a guide to prospective buyers only and are not precise. Please be advised that some of the particulars may be awaiting vendor approval. If you require clarification or further information on any points, please contact us, especially if you are traveling some distance to view. Fixtures and fittings other than those mentioned are to be agreed with the seller.
Show Stamp Duty
Calculate Your Stamp Duty
Results
Stamp Duty To Pay:
Effective Rate:
| Tax Band |
% |
Taxable Sum |
Tax |
3
1


