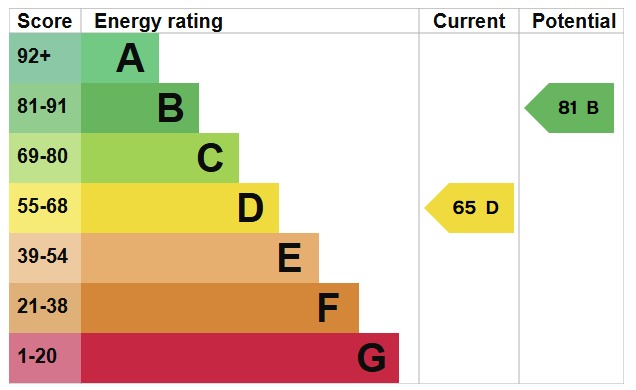 Impressive high specification detached home
Impressive high specification detached home Sought-after cul-de-sac location
Sought-after cul-de-sac location Spacious accommodation including three reception rooms and gym
Spacious accommodation including three reception rooms and gym Stunning kitchen/diner with bi-folding doors to the landscaped garden
Stunning kitchen/diner with bi-folding doors to the landscaped garden Ground floor cloakroom, utility room and boot room
Ground floor cloakroom, utility room and boot room Five generous bedrooms
Five generous bedrooms Two en-suite shower rooms and luxury family bathroom
Two en-suite shower rooms and luxury family bathroom Low maintenance landscaped rear garden
Low maintenance landscaped rear garden Large block paved driveway
Large block paved driveway Stunning home - thoughtfully extended to create a unique home
Stunning home - thoughtfully extended to create a unique home
GUIDE PRICE £750,000 - £775,000
Introducing this exceptional five-bedroom detached home, perfectly situated at the end of a sought-after cul-de-sac in the desirable Crayford Close, Maldon. This impressive property offers a high specification living experience, encompassing spacious accommodation, elegant design, and a beautifully landscaped garden. With three reception rooms, a gym, and a stunning kitchen/diner, this thoughtfully extended home is truly one of a kind.
As you enter this remarkable property, you will be immediately struck by the quality and attention to detail. The spacious hallway sets the tone, leading to the various reception rooms that offer versatile spaces for relaxation, entertaining, and home office. The abundance of space throughout the house creates the perfect family home.
The heart of the home is the stunning kitchen/diner, which is every chef's dream. Featuring sleek countertops, modern appliances, and an island with a breakfast bar, this space is perfect for hosting family and friends. The bi-folding doors seamlessly connect the indoor and outdoor areas, creating an incredible entertainment space that overlooks the well-maintained landscaped garden.
The ground floor also boasts a convenient cloakroom, utility room, and boot room, ensuring ample storage and practicality for day-to-day living. Additionally, the home offers a dedicated gym, perfect for fitness enthusiasts or those seeking a space to unwind.
Upstairs, the first floor accommodates five generous bedrooms, each offering a serene haven for relaxation. The master bedroom exudes luxury, featuring an en-suite shower room and ample storage space. One additional bedroom also benefits from en-suite facilities, making this home ideal for families or those who appreciate the convenience of multiple bathrooms. The remaining bedrooms are of generous proportions, allowing for various configuration options to suit individual needs. The luxury family bathroom, complete with modern fixtures and a deep-soaking tub, provides an oasis of tranquillity.
The low-maintenance landscaped rear garden offers a private sanctuary for outdoor activities, featuring synthetic lawn, and a large patio area perfect for al fresco dining or quiet reflection. A stand out feature is the submerged hot tub and mini pool with resistance current (service and repair maybe required). To the side of the property there is additional storage space ideal for a shed etc. The front of the property impresses with a large block-paved driveway, allowing ample off-road parking and an aesthetically pleasing entrance to this stunning home.
Conveniently located in Maldon, this property benefits from easy access to local amenities, schools, and transportation links. Maldon town centre, with its historic charm and range of shops, cafes, and restaurants, is just a short distance away. The picturesque Essex coastline and beautiful countryside are also within easy reach, offering opportunities for leisurely walks and outdoor pursuits.
Don't miss this unique opportunity to own a truly exceptional home in the sought-after area of Crayford Close, Maldon. Book your viewing today and experience the luxury, comfort, and convenience offered by this impressive detached property.
For comprehensive room layout for the property please refer to the attached floor plan.
Rooms & Measurements:
Ground Floor
Entrance Hall
Ground Floor Cloakroom
Living Room - 17'1'' x 11'2'' (5.21m x 3.4m)
Snug -11' x 10'8'' (3.35m x 3.25m)
Study - 7'9'' x 7'2'' (2.36m x 2.18m)
Kitchen/Diner - 22' x 18'11'' (6.71m x 5.77m)
Utility Room - 8'5'' x 4'9'' (2.56m x 1.45m)
Gym - 12'3'' x 10'6'' (3.73m x 3.21m)
Boot Room - 9'2'' x 9' (2.79m x 2.74m)
First Floor
Landing
Bedroom One - 15'4'' x 10'11'' (4.67m x 3.33m)
En-Suite One
Bedroom Two - 11'1'' x 10'10'' (3.38m x 3.3m)
En-Suite Two
Bedroom Three - 17'3'' x 8'5'' (5.26m x 2.57m)
Bedroom Four - 11'3'' x 10'9'' (3.43m x 3.28m)
Bedroom Five - 9'7'' x 8'3'' (2.92m x 2.51m)
Bathroom
Outside
Driveway
Remainder of Garage - 9'4'' x 3'7'' (2.84m x 1.09m)
Rear Garden
Property Information
Council Tax Band: F
EPC Rating: D
Tenure: Freehold
Agents Disclaimer
We endeavour to make our sales particulars accurate and reliable, however, they do not constitute or form part of an offer or any contract and none is to be relied upon as statements of representation or fact. Any services, systems and appliances listed in this specification have not been tested by us and no guarantee as to their operating ability or efficiency is given. All measurements have been taken as a guide to prospective buyers only and are not precise. Please be advised that some of the particulars may be awaiting vendor approval. If you require clarification or further information on any points, please contact us, especially if you are traveling some distance to view. Fixtures and fittings other than those mentioned are to be agreed with the seller.
Show Stamp Duty
Calculate Your Stamp Duty
Results
Stamp Duty To Pay:
Effective Rate:
| Tax Band |
% |
Taxable Sum |
Tax |
5
3

