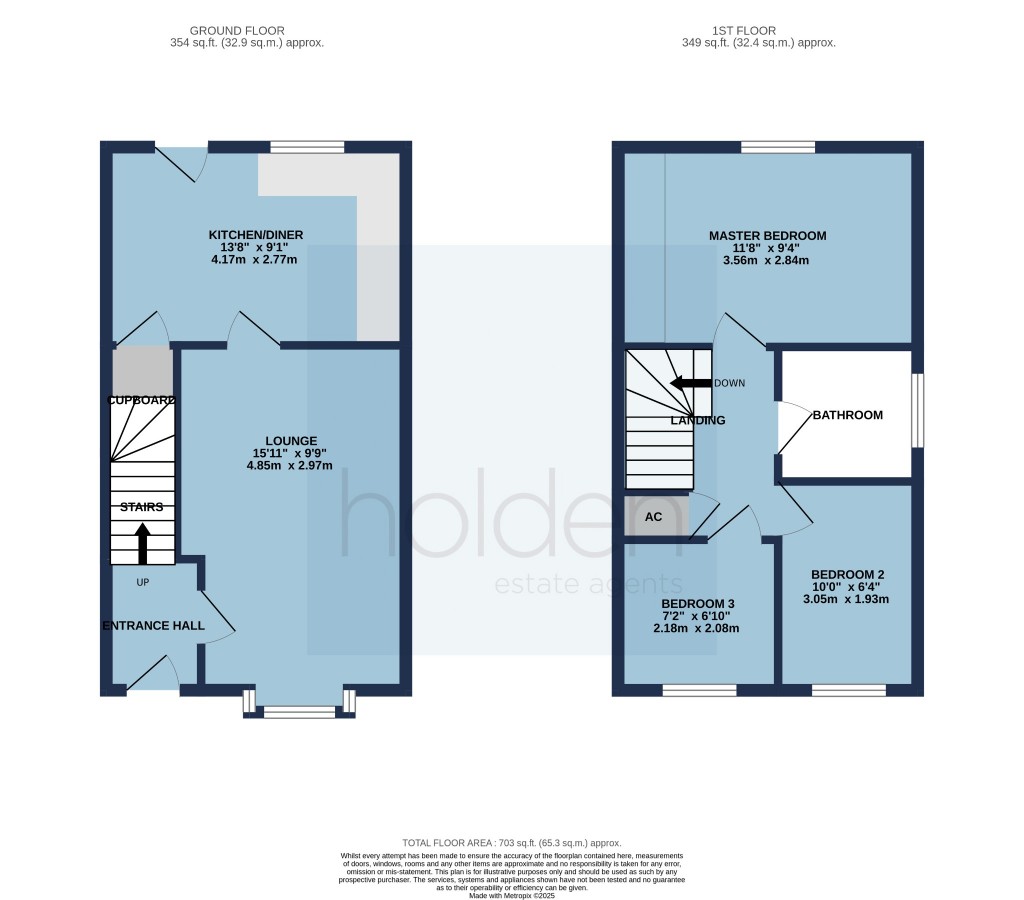 Popular Chantry Park development
Popular Chantry Park development No through road location
No through road location 34' easterly facing rear garden
34' easterly facing rear garden Semi-detached
Semi-detached PVCu windows & doors
PVCu windows & doors Energy rating: Awaited.
Energy rating: Awaited. Gas radiator heating (new boiler installed in 2019)
Gas radiator heating (new boiler installed in 2019) Walking distance to Maldon Promenade park
Walking distance to Maldon Promenade park Three bedrooms & family bathroom upstairs
Three bedrooms & family bathroom upstairs Stamp duty (SDLT) from 1st April 2025:- First time buyer = £3000.00. Or moving home = £8000.00
Stamp duty (SDLT) from 1st April 2025:- First time buyer = £3000.00. Or moving home = £8000.00
Introduction
Situated with the popular Chantry Park development on the south side of Maldon, is this nicely presented and well-maintained semi-detached home. Representing an ideal first purchase or down size property, the home offers light and airy accommodation comprising; entrance hall, living room, open plan kitchen/dining room overlooking the rear garden, three bedrooms and family bathroom. Outside there is a long driveway providing parking for two/three vehicles, and a simple to maintain 34' easterly facing rear garden. The homeowner has lived at the property for over 20 years and enjoyed living in this neighborhood. Traditionally there is a limited supply of homes which enter the market in this turning, hence a viewing is strongly advised.
Location Location!
The house is located in one of Maldon's prime residential areas benefiting from footpaths leading to Maldon's Promenade Park in an easterly direction and in the opposite westerly direction, you can walk towards Morrison's roundabout where you find Costa Coffee, Pets at home & Wickes etc. The house benefits easy access to road links around Maldon the A414 to Danbury & Sandon and towards the A12 at Chelmsford. Maldon is a historic town that offers a good range of shopping and recreational facilities, including a High Street with a blend of national and local independent retailers. Maldon sits next to the River Blackwater and no trip to the town is complete without visit to Maldon Hythe Quay and Promenade Park.
Accommodation Comprises (with approximate room sizes)
Hallway
Radiator, stairs to first floor, door to living room.
Living Room 15'11" x 10'4" > 9'9" ( 4.85m x 3.20m > 2.77m )
Double glazed box window to front. Radiator, door to kitchen.
Open Plan Kitchen/Dining Room 13'8" x 9'1" ( 4.17m x 2.77m )
Double glazed window to rear and door to garden. Fitted with a range of wall and base mounted units, finished with work surface with and inset sink drainer with mixer tap, colour tile splash backs. Space for washing machine & tall fridge freezer, free standing cooker with stainless steel extractor above. Space for dining table and chairs, radiator, under stairs cupboard.
First Floor Landing
Loft access, airing cupboard. doors to all rooms. (We understand the central heating boiler is located in the loft).
Bedroom One 11''8 x 9'5" ( 3.56m x 2.84m )
Double glazed window to rear. Fitted wardrobes to one wall. Radiator.
Bedroom Two 10'1" x 7'0" ( 3.05m x 1.93m )
Double glazed window to front, radiator.
Bedroom Three 7'1" x 6'10" ( 2.18m x 2.08m )
Double glazed window to front, radiator.
Bathroom
Opaque double glazed window to side. Three piece suite comprising enclosed bath with shower attachment and shower screen, close coupled WC, wash hand basin, radiator.
Outside
Front
Set back behind established shrubs and lawn, to the front of the property there is a pathway leading to the front of the house. To the side of the property there is driveway providing off road parking for two/ or even three vehicles (depending on size of vehicle). Gate gives access to the rear garden.
Easterly Facing Rear Garden
Approx. 34' in depth. The rear garden includes a hard standing seating area, lawn which extends to the rear of the garden, flower and shrub beds, outside tap, enclosed fence boundaries, gate to driveway.
Important Information
Council Tax Band: C.
Energy certificate Rating: Awaited.
Services: We understand that mains water, drainage, electricity, gas are connected to the property.
Tenure: Freehold
IMPORTANT NOTE TO PURCHASERS:
We endeavor to make our sales particulars accurate and reliable, however, they do not constitute or form part of an offer or any contract and none is to be relied upon as statements of representation or fact. Any services, systems and appliances listed in this specification have not been tested by us and no guarantee as to their operating ability or efficiency is given. All measurements have been taken as a guide to prospective buyers only and are not precise. Please be advised that some of the particulars may be awaiting vendor approval. If you require clarification or further information on any points, please contact us, especially if you are traveling some distance to view. Fixtures and fittings other than those mentioned are to be agreed with the seller.
Show Stamp Duty
Calculate Your Stamp Duty
Results
Stamp Duty To Pay:
Effective Rate:
| Tax Band |
% |
Taxable Sum |
Tax |
3
1

