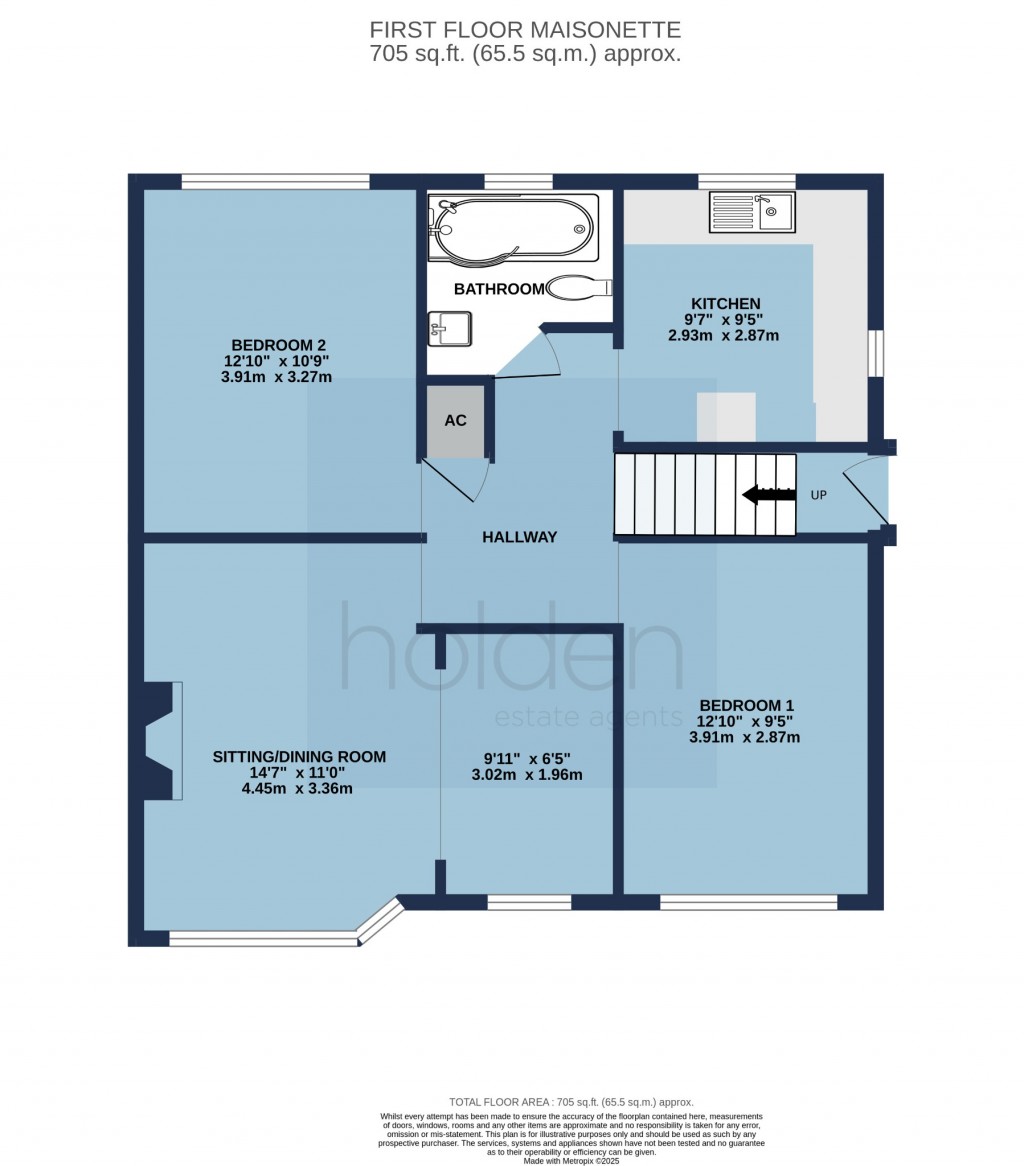 **GUIDE PRICE £225,000 - £235,000**
**GUIDE PRICE £225,000 - £235,000** Two double bedrooms (potential for a third bedroom)
Two double bedrooms (potential for a third bedroom) Circa 1950's first floor maisonette
Circa 1950's first floor maisonette Modern bathroom
Modern bathroom Comfortable & inviting living throughout
Comfortable & inviting living throughout Privately enclosed front & rear gardens
Privately enclosed front & rear gardens Two reception rooms
Two reception rooms Affordable running costs (please refer to utilities & service charge information)
Affordable running costs (please refer to utilities & service charge information) Walking distance to Maldon high street and Promenade Park
Walking distance to Maldon high street and Promenade Park Energy rating: D
Energy rating: D
**GUIDE PRICE £225,000 - £235,000**
Representing an ideal first-time purchase and situated in a pleasant location close to Maldon High Street and Promenade Park is this nicely presented, and well-proportioned first floor maisonette. Upon entering the property, you instantly notice how bright, comfortable and inviting it feels with features consisting of; high ceilings, large double glazed windows with far reaching roof top views, generous living space, gas radiator heating, two double bedrooms, a good sized kitchen, modern white bathroom suite, living room and open plan second reception room. The open plan second reception room could easily become a generously proportioned third bedroom if required. Outside there is a neatly enclosed front garden, and privately enclosed rear garden backing on to allotments with a brick-built outbuilding that's been reconstructed. Viewing highly recommended.
Location
The property is in a prime position giving easy access to Maldon High Street which provides a range of independent and national shops as well as public houses, eateries and tea rooms. Maldon is also well known for the Promenade Park and Hythe Quay with its famous London sailing barges, both of which are close by. The doctors surgery and bus links are also close, making this a very conveniently positioned property.
Accommodation comprises (with approximate room sizes)
External stairs leading to the main entrance door.
Entrance Hall
Stairs to first floor.
First Floor Landing
Access to loft space, airing cupboard, laminate flooring and doors leading to:
Living Room 14' 6" x 11'0" (4.42m x 3.35m)
Double glazed window to front, radiator, feature fireplace, laminate flooring and opening to:
Second Reception Room (potential 3rd bedroom) 9' 11" x 6' 5" (3.02m x 1.96m)
Double glazed window to front, radiator and laminate flooring.
Kitchen 9' 7" x 9' 5" (2.92m x 2.87m)
Double glazed windows to rear and side. Fitted with a range of wall and base units finished with roll edge work surfaces, inset sink drainer, free standing cooker to remain, wall mounted boiler, radiator, tiled splash backs and laminate flooring.
White Bathroom Suite
Obscure double glazed window to rear. P' shaped panel bath with mixer tap, electric shower over and curved glass shower screen, close coupled WC, wash hand basin with mixer tap and cupboard beneath, chrome ladder
towel rail, extractor fan, tiled walls and tiled floor.
Outside Front Garden
Front gated shared pathway divides the two front gardens and leads to the respective maisonettes. The right hand garden belongs to this property. A picket style gate gives access to the privately enclosed garden which is laid to lawn. An independent gate gives access to the rear garden.
Easterly Facing Rear Garden
Backing onto allotments. Enclosed fencing to all boundaries, large area of lawn, decking seating area, seasonal flower beds, gravel area, brick built outbuilding with electricity.
Parking Arrangements
Street parking.
Lease Information
Length of lease: 125 years from 1988
Ground Rent: £10 per annum
Service Charge: From 1st April 2025. £35.89 (12 Installments)
Management Co: Moat housing
Utilities Information
Council Tax Band: B
Energy Performance Rating: D
Services: We understand that mains water, mains drainage, gas, electricity are all connected to the property.
Agents Disclaimer
We endeavor to make our sales particulars accurate and reliable, however, they do not constitute or form part of an offer or any contract and none is to be relied upon as statements of representation or fact. Any services, systems and appliances listed in this specification have not been tested by us and no guarantee as to their operating ability or efficiency is given. All measurements have been taken as a guide to prospective buyers only and are not precise. Please be advised that some of the particulars may be awaiting vendor approval. If you require clarification or further information on any points, please contact us, especially if you are travelling some distance to view. Fixtures and fittings other than those mentioned are to be agreed with the seller.
Show Stamp Duty
Calculate Your Stamp Duty
Results
Stamp Duty To Pay:
Effective Rate:
| Tax Band |
% |
Taxable Sum |
Tax |
2
1

