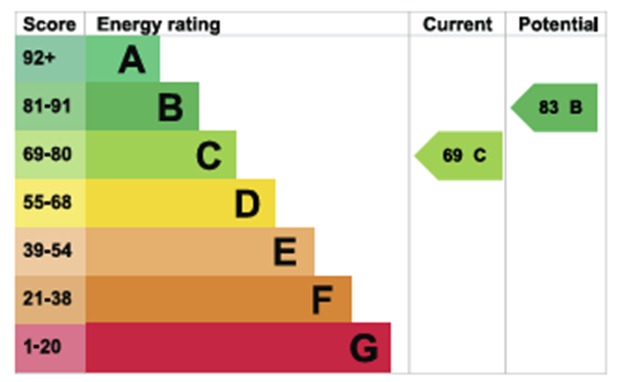 Extended detached home in mews location
Extended detached home in mews location Hallway, ground floor cloakroom
Hallway, ground floor cloakroom Light and airy living room
Light and airy living room Modern kitchen/dining room leading into garden
Modern kitchen/dining room leading into garden Three bedrooms
Three bedrooms Family bathroom
Family bathroom Garage and drive
Garage and drive Enclosed rear garden
Enclosed rear garden
The seller requests that viewers are in a proceedable buying position.
Introduction
This extended three-bedroom detached home, located in the popular Saltings development in Heybridge, offers a fantastic opportunity for anyone looking for space, style, and convenience. With a modern design, light-filled interiors, and a peaceful mews setting, this property is perfect for family living.
Step inside, and youâ??ll be welcomed by a spacious hallway, setting the tone for the rest of the house. A handy ground-floor cloakroom adds to the convenience. The living room is bright and inviting, thanks to large windows that fill the space with natural light, making it an ideal place to relax and unwind.
At the heart of the home is the open-plan kitchen and dining areaâ??a stylish and practical space, perfect for cooking, dining, and entertaining. Doors lead straight out to the enclosed rear garden, making it easy to enjoy alfresco dining or a summer barbecue.
Upstairs, there are three well-proportioned bedrooms, along with a family bathroom. Each room offers plenty of space, whether you're looking for comfortable bedrooms, a home office, or a guest room.
Outside, the property benefits from a garage and driveway to the side, providing off-road parking. The enclosed rear garden is a private space, ideal for outdoor gatherings or simply unwinding after a busy day.
This fantastic home on Steeple Close is a great choice for those seeking a modern and well-designed property in a convenient location. Donâ??t miss your chance to see it for yourselfâ??get in touch today to arrange a viewing!
Local Area
As we have previously mentioned, this property is situated on the Saltings development in Heybridge.
For families, there is a local primary school nearby, as well as CO-OP convenience store.
There are numerous countryside walks nearby to the property to explore. Heybridge also benefits from bus links and Bentalls shopping centre.
The property is Ideally located for easy access to road links leading to Chelmsford, Colchester and the A12. Sitting next to Heybridge is the popular Riverside town of Maldon.
Maldon is a historic town providing an extensive range of shopping and recreational facilities, including the famous Promenade Park and Hythe Quay.
Rooms and Measurements:
Entrance Hall
Ground floor cloakroom
Living Room - 17'6 x 14 (5.34m x 4.26m)
Kitchen/Dining Room - 17 x 9'2 (5.19m x 2.79m)
First Floor
Landing
Bedroom One - 12 x 10 (3.67m x 3.05m)
Bedroom Two - 11'2 x 8'7 (3.40m x 2.62m)
Bedroom Three - 12'2 x 8'6 (3.71m x 2.59m)
Bathroom
Outside
Driveway and garage to front
Enclosed private rear garden
Agents Disclaimer
We endeavour to make our sales particulars accurate and reliable, however, they do not constitute or form part of an offer or any contract and none is to be relied upon as statements of representation or fact. Any services, systems and appliances listed in this specification have not been tested by us and no guarantee as to their operating ability or efficiency is given. All measurements have been taken as a guide to prospective buyers only and are not precise. Please be advised that some of the particulars may be awaiting vendor approval. If you require clarification or further information on any points, please contact us, especially if you are traveling some distance to view. Fixtures and fittings other than those mentioned are to be agreed with the seller.
Show Stamp Duty
Calculate Your Stamp Duty
Results
Stamp Duty To Pay:
Effective Rate:
| Tax Band |
% |
Taxable Sum |
Tax |
3
1

