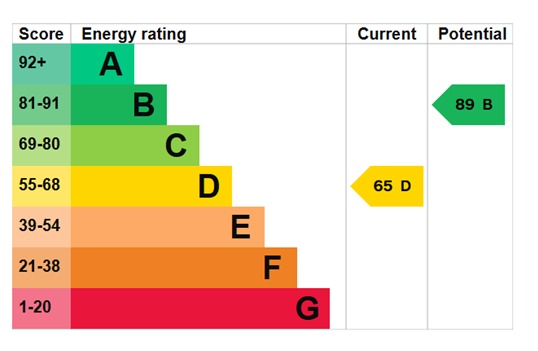 End terrace cottage being sold with no chain
End terrace cottage being sold with no chain Off road parking for two vehicles (rare for property of this type)
Off road parking for two vehicles (rare for property of this type) Living Room, Separate dining Room
Living Room, Separate dining Room Fitted kitchen
Fitted kitchen Ground floor shower room
Ground floor shower room Two first floor bedrooms
Two first floor bedrooms Close to Maldon town centre
Close to Maldon town centre Ideal first purchase or Air BB investment
Ideal first purchase or Air BB investment Energy rating: D.
Energy rating: D. No chain
No chain
Introduction
This character two bedroom end of terrace cottage is located a few steps from Maldon High Street. Offering a perfect blend of traditional appeal and modern convenience, this property presents an exceptional opportunity for first-time buyers, buyers seeking to down size, Air BB investors, or those simply looking for a weekend retreat. The cottage is offered with the advantage of no onward chain ensuring a hassle-free purchase, and the inclusion of off-road parking for two vehicles, which is a rarity for properties of this nature close to the High Street. All adding immense value.
Inside the cottage, to the ground floor there is a fitted kitchen, ground floor shower room, two receptions rooms, a separate dining room moving through to the inviting living room. Upstairs there are two double well-proportioned bedrooms.
As mentioned, the cottage is situated within a few steps to Maldon town centre, offering easy access to a wide array of amenities, including shops, Cafe's, restaurants, bars and parks. The town's vibrant community and rich history make it a highly sought-after location for homeowners and investors alike. This thriving market town benefits from excellent transport links, ensuring convenient travel to neighboring towns and cities.
Whether you are a first-time buyer looking to take your first step onto the property ladder or an investor seeking a rental opportunity, this cottage ticks all the boxes. The idyllic location combined with its unique features and spacious accommodation make it an ideal choice for those who appreciate the allure of a traditional English cottage.
Accommodation comprises (with approximate room sizes)
PVCu side entrance door opening to:
Kitchen 11'11" x 8'7" (3.63m x 2.62m)
Double glazed window to side. Kitchen fitted with base and wall mounted units, roll top work surfaces, inset single drainer sink with mixer tap, underground design tiled splash backs, built in oven, hob and extractor hood, space for washing machine and fridge freezer, cupboard housing gas heating boiler, internal window opening and doorway into the dining room, door to shower room.
Living Room 11'11" x 11'11" (3.63m x 3.63m)
Double glazed window to front and side. Radiator, period feature fireplace, recess box seat, exposed timber floors.
Dining Room 11'11" x 9'6" (3.63m x 2.89m)
Double glazed window to side. radiator, stairs to first floor, exposed timber floors.
Shower Room
Window to rear aspect. Shower enclosure, fully tiled walls. Separate room with WC and wash hand basin, radiator, tiled walls.
First Floor Landing
Doors to both bedrooms.
Bedroom One 11'11" x 11'11" (3.63m x 3.63m)
Window to front aspect. Radiator. Exposed timber floors.
Bedroom Two 9'7" x 9'4" (2.92m x 2.84m)
Window to rear aspect. Radiator. Exposed timber floors.
Exterior
Courtyard style garden. Enclosed by wall and fence boundaries, concrete hard standing, timber shed, coach light, gate and pathways.
Driveway
Off road parking for two vehicles.
Utilities Information
Council Tax Band: B.
Energy Performance Rating: D. Expires 21/01/2035. Ref: 2658-1291-3921-1181-0133
Services: We understand that mains water, mains drainage, gas, electricity are all connected to the property.
Agents Disclaimer
We endeavor to make our sales particulars accurate and reliable, however, they do not constitute or form part of an offer or any contract and none is to be relied upon as statements of representation or fact. Any services, systems and appliances listed in this specification have not been tested by us and no guarantee as to their operating ability or efficiency is given. All measurements have been taken as a guide to prospective buyers only and are not precise. Please be advised that some of the particulars may be awaiting vendor approval. If you require clarification or further information on any points, please contact us, especially if you are traveling some distance to view. Fixtures and fittings other than those mentioned are to be agreed with the seller.
Show Stamp Duty
Calculate Your Stamp Duty
Results
Stamp Duty To Pay:
Effective Rate:
| Tax Band |
% |
Taxable Sum |
Tax |
2
1

