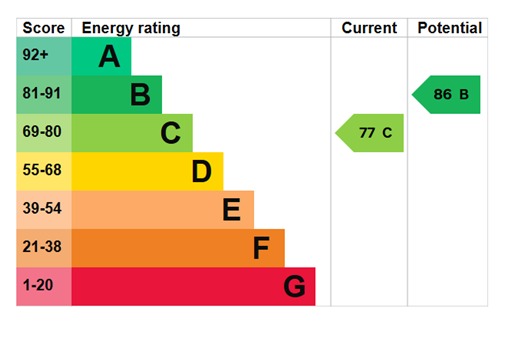 Modern and Well Presented Property
Modern and Well Presented Property Tucked away position
Tucked away position Hallway, ground floor cloakroom
Hallway, ground floor cloakroom Living Room, dining room, kitchen/breakfast room
Living Room, dining room, kitchen/breakfast room Five bedrooms (three to first floor two on second floor)
Five bedrooms (three to first floor two on second floor) Three en-suites plus four piece family bathroom
Three en-suites plus four piece family bathroom Suited to multi-generational shared living
Suited to multi-generational shared living Landscaped Southery facing garden
Landscaped Southery facing garden Double length garage - back part converted into home gym
Double length garage - back part converted into home gym Blackwater Park development
Blackwater Park development
Introduction
Guide Price £550,000 - £575,000
Viewings for proceedable buyers only
Located on the Blackwater Park development in a tucked away position, is this modern and stylish five bedroom detached home. The home offers the perfect blend of contemporary design and comfortable living spaces, making it an ideal choice for growing families or those seeking additional space for multi-generational shared living, with accommodation set over three floors.
Upon entering the property, you are greeted by a spacious and well-lit hallway, providing a warm welcome to all who visit. The ground floor boasts a convenient cloakroom, ensuring practicality and comfort for residents and guests. The highlight of the ground floor is the impressive living room, perfect for hosting gatherings or relaxing with loved ones. Leading from the living room is a light and airy dining room, offering a seamless flow for entertaining guests. This room also opens out to the rear garden, which during the warmer months is an extension to this homes ground floor accommodation.
The heart of this home is undoubtedly the lovely kitchen/breakfast room. Fitted with appliances and sleek cabinetry, this spacious and well-equipped kitchen is every chef's dream. The breakfast area provides a delightful space to enjoy early morning meals or enjoy a cup of coffee.
The first floor of the property features three spacious bedrooms, two of which have en-suites, ensuring privacy and convenience for all. Additionally, a four-piece family bathroom is also available, allowing for a comfortable and luxurious bathing experience. The second floor comprises two further bedrooms (one with en-suite) making this property highly versatile as it can accommodate the needs of a large family or provide separate living quarters for extended family members.
The landscaped southerly facing garden is a true oasis, providing a peaceful and private outdoor space to enjoy the glorious British summers. Whether it's hosting a barbeque, playing with children, or simply relaxing in the sun, this garden offers boundless possibilities for outdoor enjoyment.
The property also benefits from a double length garage, part of which has been converted into a home gym, catering to fitness enthusiasts or those looking for additional space for hobbies and activities. With ample storage solutions, this garage ensures that all your belongings have a dedicated space.
Situated in the highly sought-after Blackwater Park development, this property offers a desirable location, with easy access to local amenities, schools, and transportation links. Maldon's town centre is just a short distance away, providing a plethora of shopping, dining, and recreational options.
If you are searching for a premium, well-presented home that provides both luxury and practicality, look no further than this exquisite 5-bedroom property in Mercury Place. Arrange a viewing now and turn your dream of owning a modern and spacious home into a reality. Don't miss this opportunity!
Location
The Blackwater Park development is positioned between Maldon and Heybridge, accessed via Heybridge Approach.
Conveniently located for road access and scenic river walks at Elm Park opposite. Blackwater retail park is just down the road, providing a range of shopping and recreational facilities.
Maldon town centre isn't much further, extending the variety of shops and facilities on offer. For families, there is a choice of Primary Schools nearby, as well as Plume for secondary education.
For the commuter, Hatfield Peverel can be found within 5.5 miles, with access onto A12 and direct train links to London Liverpool Street.
Annual Flood Alleviation Scheme cost applies - approximately £500 per annum. Please ask your solicitor for further details.
Accommodation Comprises
Ground Floor
Hall
Ground Floor Cloakroom
Living Room - 18'2 x 10'2 (5.54m x 3.10m)
Dining Room - 10'2 x 8'4 (3.10m x 2.54m)
Kitchen/Breakfast Room - 18'7 x 10'8 (5.66m x 3.25m)
First Floor
Landing
Bedroom One - 16 x 10'5 (4.88m x 3.18m)
En-Suite
Bedroom Three - 10'9 x 8'10 (3.28m x 2.69m)
En-Suite
Bedroom Five - 9 x 8'3 (2.74m x 2.51m)
Four Piece Bathroom
Second Floor
Landing
Bedroom Two 16'5 x 10'5 (5m x 3.18m)
Bedroom Four - 20'7 x 8'2 (6.27m x 2.48m)
Outside
Front - Small front garden, parking to side in front of double length garage (back part of garage converted and currently used as gym)
Rear Garden - Southerly low maintenance garden with artificial grass, two decked areas along with modern shingle borders.
Agents Disclaimer
We endeavour to make our sales particulars accurate and reliable, however, they do not constitute or form part of an offer or any contract and none is to be relied upon as statements of representation or fact. Any services, systems and appliances listed in this specification have not been tested by us and no guarantee as to their operating ability or efficiency is given. All measurements have been taken as a guide to prospective buyers only and are not precise. Please be advised that some of the particulars may be awaiting vendor approval. If you require clarification or further information on any points, please contact us, especially if you are traveling some distance to view. Fixtures and fittings other than those mentioned are to be agreed with the seller.
Show Stamp Duty
Calculate Your Stamp Duty
Results
Stamp Duty To Pay:
Effective Rate:
| Tax Band |
% |
Taxable Sum |
Tax |
5
4

