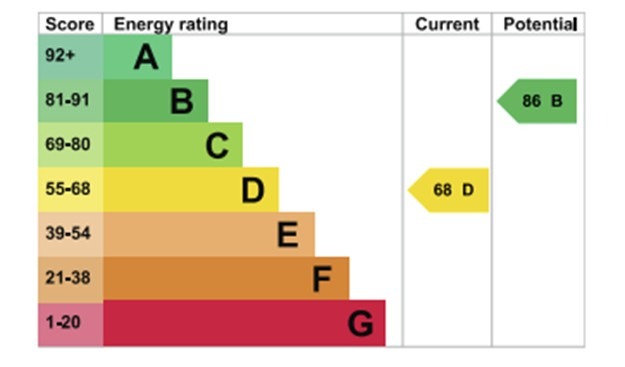 Established and extended semi-detached home - corner plot
Established and extended semi-detached home - corner plot Sought after West Side of Maldon Town
Sought after West Side of Maldon Town Porch, hallway, fitted kitchen
Porch, hallway, fitted kitchen Living room, separate dining room
Living room, separate dining room Three bedrooms (bedroom three accessed from bedroom two)
Three bedrooms (bedroom three accessed from bedroom two) First floor bathroom
First floor bathroom Beautiful southerly facing garden, garage and drive to rear
Beautiful southerly facing garden, garage and drive to rear Being sold with no chain
Being sold with no chain Offers in writing by Monday 30th June 2025 - Attractively priced to secure a sale
Offers in writing by Monday 30th June 2025 - Attractively priced to secure a sale Open house- Saturday 28th June - Call to secure your slot
Open house- Saturday 28th June - Call to secure your slot
A much loved, extended semi-detached home packed full or space and offering huge scope to improve and stamp your own mark. Great corner plot and south facing garden 42' in depth x 33' in width. Popular western side of town!
The home features large windows that flood the interior with natural light, creating a bright and airy living space throughout.
Step inside and youâ??ll find a practical porch that opens into a welcoming hallway. From here, you can head into the kitchen or living room, or take the stairs up to the first floor.
The kitchen has a large front-facing window overlooking the garden and offers plenty of workspace and storage.
The property includes two reception rooms: a spacious living room and a separate dining room, which is part of the extension. The dining room offers flexible space that could work well as a home office, playroom, or however the new owner chooses to use it. The living room provides a good space to relax at the end of the day.
Upstairs, there are three bedrooms, with the third accessed through the second â?? offering flexibility for a growing family, a home office, or extra storage. The first-floor bathroom is fitted with a white suite.
A key feature of this property is its attractive southerly-facing garden â?? a private space thatâ??s ideal for enjoying the sun, hosting barbecues, or simply relaxing outdoors. It offers a lovely extension of the living space and a peaceful setting for everyday use.
Behind the garden is a detached garage with a parking space in front, offering useful additional storage and parking.
The property is being sold with no onward chain, making it an attractive option for buyers looking for a smooth and straightforward purchase.
Local area
As mentioned earlier, the property is set on the sought-after west side of Maldon, close to the highly regarded Wentworth Primary School and Plume Academy senior school. The area offers a handy parade of shops, including a post office, along with good bus connections, and itâ??s just a short distance from Maldon High Street with its full range of shops, restaurants, and pubs.
Recreational spots like Promenade Park and Hythe Quay â?? home to the famous Thames sailing barges â?? are also close by. For commuters, Hatfield Peverel station is about six miles away, offering direct services to London Liverpool Street, while the A12 is easily accessible via the Danbury junction, around seven miles away, with the added convenience of a Park and Ride service at Sandon.
Rooms & Measurements:
Porch
Hallway
Kitchen - 12'9 x 9'2 (3.88m x 2.79m)
Living Room - 16'2 x 15'1 (4.93m x 4.60m)
Dining Room - 16'1 x 8'2 (4.90m x 2.48m)
First Floor Landing
Bedroom One - 14'6 x 11'11 (4.42m x 3.63m)
Bedroom Two - 11'6 x 8'11 (3.51m x 2.72m)
Bedroom Three (accessed off bedroom two) 16'1 X 8'1 (4.90m x 2.46m)
Bathroom
Outside
Front - Attractive front garden, path to front door, gate to side.
Rear - Southerly facing garden 42' in depth x 33' in width with lawn and flower/shrub beds. Access at the back of the garden to garage and driveway.
Agents Note
The property is sale is subject to a grant of probate. Please ask us for further details.
Agents Disclaimer
We endeavor to make our sales particulars accurate and reliable, however, they do not constitute or form part of an offer or any contract and none is to be relied upon as statements of representation or fact. Any services, systems and appliances listed in this specification have not been tested by us and no guarantee as to their operating ability or efficiency is given. All measurements have been taken as a guide to prospective buyers only and are not precise. Please be advised that some of the particulars may be awaiting vendor approval. If you require clarification or further information on any points, please contact us, especially if you are traveling some distance to view. Fixtures and fittings other than those mentioned are to be agreed with the seller.
Show Stamp Duty
Calculate Your Stamp Duty
Results
Stamp Duty To Pay:
Effective Rate:
| Tax Band |
% |
Taxable Sum |
Tax |
3
1

