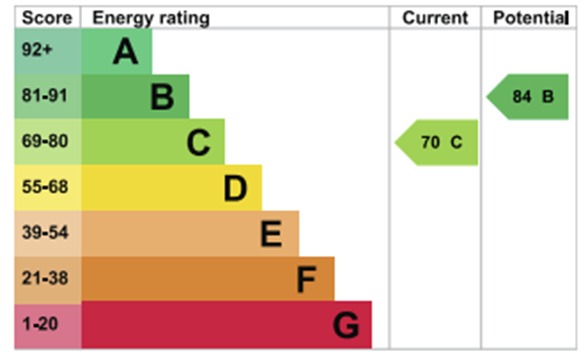 No onward chain
No onward chain Inviting hallway, ground floor cloakroom
Inviting hallway, ground floor cloakroom Attractive detached home in popular location
Attractive detached home in popular location Useful ground floor study
Useful ground floor study Living room leading to open plan kitchen/dining room
Living room leading to open plan kitchen/dining room Detached garage and driveway
Detached garage and driveway Southerly facing garden
Southerly facing garden Four bedrooms, en-suite and family bathroom
Four bedrooms, en-suite and family bathroom River walks and amenities locally
River walks and amenities locally
SOLD WITH NO ONWARD CHAIN and located in a sought-after development close to Maldon High Street.
Improved by the current owners, this well-presented four-bedroom detached property offers a traditional layout and is situated on the Eagles Reach development, conveniently located between Maldon and Heybridge, just off Heybridge Approach.
Entering the property, the hallway provides access to a convenient cloakroom, the living room, kitchen, and study, with stairs leading to the first floor.
The property includes a practical ground-floor study, positioned at the front with a bay window. This versatile room offers a quiet space for work, study, or hobbies, providing useful flexibility for day-to-day needs.
The living room leads through to an impressive open-plan kitchen and dining area, offering generous work surfaces, plenty of storage, and space for a dining table â?? making it a practical and welcoming hub for daily life
On the first floor, the property offers four well-proportioned bedrooms. The main bedroom features an en-suite shower room, while the remaining bedrooms provide flexible space suitable for family members or guests. A family bathroom serves the additional bedrooms, ensuring convenience for all.
Outside, the property benefits from a detached garage and driveway, providing ample parking and additional storage. The south-facing garden offers a private outdoor space, ideal for relaxing, entertaining, or gardening.
The development is conveniently located near the local Tesco superstore and Elm Park, offering green space for dog walking and outdoor activities. Blackwater Retail Park is close by, and Maldon town provides a full range of amenities, including a selection of primary schools and the Plume Academy for secondary education.
For commuters, Hatfield Peverel, with direct access to the A12 and train services to London, is just 5 miles away.
Rooms & Measurements:
Ground Floor
Hallway
Ground floor cloakroom
Study - 7'9 x 7'6 (2.36m x 2.29m)
Living Room - 12'9 x 12'3 (3.89m x 3.73m)
Open plan kitchen/dining room - Kitchen area 12 x 11'10 (3.65m x 3.60m and Dining 10'2 x 8'9 (3.09m x 2.66m)
First Floor
Landing
Bedroom One - 12'8 x 9'10 (3.86m x 2.99m)
En Suite
Bedroom Two - 9'3 x 9'3 (2.82m x 2.82m)
Bedroom Three - 11'7 x 6'5 (3.53m x 1.95m)
Bedroom Four - 8'2 x 7'5 (2.48m x 2.26m)
Bathroom
Outside
Front - driveway to side leading to garage with up and over door
Rear - South facing garden with patio and lawn.
Agents Disclaimer
We endeavor to make our sales particulars accurate and reliable, however, they do not constitute or form part of an offer or any contract and none is to be relied upon as statements of representation or fact. Any services, systems and appliances listed in this specification have not been tested by us and no guarantee as to their operating ability or efficiency is given. All measurements have been taken as a guide to prospective buyers only and are not precise. Please be advised that some of the particulars may be awaiting vendor approval. If you require clarification or further information on any points, please contact us, especially if you are traveling some distance to view. Fixtures and fittings other than those mentioned are to be agreed with the seller.
Show Stamp Duty
Calculate Your Stamp Duty
Results
Stamp Duty To Pay:
Effective Rate:
| Tax Band |
% |
Taxable Sum |
Tax |
4
2

