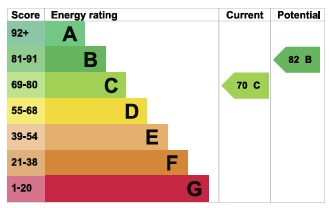 Beautifully presented character cottage with River Views
Beautifully presented character cottage with River Views Period features with a modern twist - much improved by current seller
Period features with a modern twist - much improved by current seller Sitting room with exposed brickwork and wood burner
Sitting room with exposed brickwork and wood burner Stunning open plan kitchen/dining/garden room with vaulted ceiling
Stunning open plan kitchen/dining/garden room with vaulted ceiling Two double bedrooms, bedroom one with dressing area
Two double bedrooms, bedroom one with dressing area Large first floor shower room
Large first floor shower room Attractive garden with useful outhouse - huge further potential
Attractive garden with useful outhouse - huge further potential Previously two cottages knocked into one
Previously two cottages knocked into one Town centre living at it's best
Town centre living at it's best
Introduction
Located in the heart of The Hythe in Maldon, this two-bedroom character cottage blends period charm with high-quality modern improvements. The interior is genuinely light and airy throughout, and the updates have been carried out to a high standard. From the first floor, you can enjoy lovely views of the river â?? a standout feature that adds to the appeal of this well-presented home.
Originally two cottages, the property has been thoughtfully redesigned to create a high-quality home that makes the most of its charming setting.
Property Features
As you step inside, youâ??re welcomed by a bright reception hallway that leads through to a beautifully presented living space at the front of the property. The sitting room combines period character with modern touches, featuring exposed brickwork and a cosy wood burner â?? perfect for relaxing or spending time with friends and family.
The highlight of this home is undoubtedly the stunning open-plan kitchen/dining/garden room.
This space is incredibly bright, modern, and inviting â?? designed with both style and practicality in mind.
The vaulted ceiling enhances the sense of space while allowing natural light to pour in, creating a warm and uplifting atmosphere throughout the day. Large windows frame views of the garden, bringing the outside in and making the space feel even more connected to its surroundings.
Itâ??s a room that naturally draws people together, whether for relaxed family meals or entertaining friends.
The kitchen itself features ample storage with well-planned cupboards and drawers, along with sleek, high-spec work surfaces that are as practical as they are stylish.
Upstairs, the property offers two generously sized double bedrooms, both of which enjoy lovely direct views of the river through their front-facing sash windows â?? a real feature that adds to the charm of each room.
The main bedroom benefits from a spacious dressing area, combining practicality with a touch of luxury.
The first-floor shower room is equally impressive, fitted with contemporary fixtures and finishes that offer both comfort and style, making it a bright and functional space to start the day.
Outdoor Space
Step outside and youâ??ll find a low-maintenance, stepped garden designed for easy enjoyment. With decking areas ideal for relaxing or entertaining, itâ??s a real sun trap that makes the most of its elevated position.
From the top, you can even enjoy a glimpse of St Mary's Church on Church Street â?? a lovely local landmark that adds to the settingâ??s charm.
The garden also features a useful outhouse, already equipped with power and light. Subject to the relevant permissions, this space offers a range of possibilities â?? whether as a home office, studio, workshop, or something more bespoke.
Whatâ??s particularly special is how peaceful it feels; when youâ??re out there, itâ??s easy to forget youâ??re right in the heart of the town.
Location and Lifestyle
Set in a prime location, this picturesque property offers more than just town centre convenience â?? it represents a lifestyle choice.
With shops, cafés, restaurants, and the river all just a short walk away, itâ??s perfectly placed for those who enjoy having everything on their doorstep.
Yet despite being in the heart of the action, thereâ??s a real sense of community here. According to the current seller, the area is not only lively and full of character, but also home to friendly, like-minded residents who give it a welcoming feel.
Whether you're enjoying a quiet stroll along the river or taking part in the townâ??s vibrant daily life, this is a place where you can truly feel at home.
Accommodation Comprises
Ground Floor
Hallway
Sitting Room - 20'11 x 9'11 (6.37m x 3.03m)
Kitchen/Dining/Garden Room 15'2 x 15'1 (4.62m x 4.60m) to maximum points
First Floor
Bedroom One - 10'1 x 9'10 (3.07m x 2.99m)
Dressing Area - 7 x 5'6 (2.13m x 1.67m)
Bedroom Two - 10'6 x 10'1 (3.20m x 3.07m)
Shower Room
Outside
Low maintenance rear garden with decking - a real sun trap.
Outhouse - with power and light offering potential - ground floor measures 19'10 x 7'4 (6.05m x 2.24m) and first floor measures 8'4 x 7'4 (2.55m x 2.24m)
For comprehensive room layout for the property please refer to the attached floor plan.
Agents Disclaimer
We endeavour to make our sales particulars accurate and reliable, however, they do not constitute or form part of an offer or any contract and none is to be relied upon as statements of representation or fact. Any services, systems and appliances listed in this specification have not been tested by us and no guarantee as to their operating ability or efficiency is given. All measurements have been taken as a guide to prospective buyers only and are not precise. Please be advised that some of the particulars may be awaiting vendor approval. If you require clarification or further information on any points, please contact us, especially if you are traveling some distance to view. Fixtures and fittings other than those mentioned are to be agreed with the seller.
Show Stamp Duty
Calculate Your Stamp Duty
Results
Stamp Duty To Pay:
Effective Rate:
| Tax Band |
% |
Taxable Sum |
Tax |
2
1

