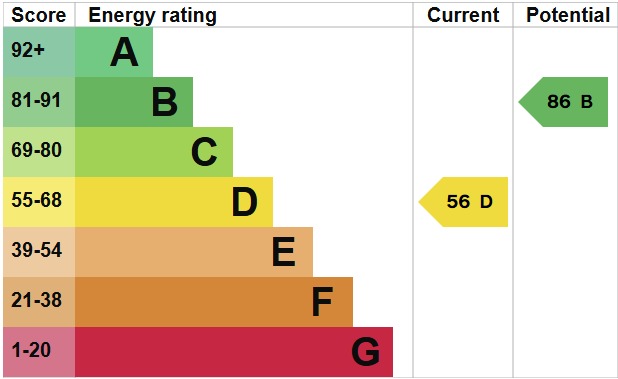 Ready to move straight in - vacant possession
Ready to move straight in - vacant possession Ground floor cloakroom
Ground floor cloakroom Highly sought after village location
Highly sought after village location Lounge/diner and adjoining kitchen
Lounge/diner and adjoining kitchen Two double bedrooms both with en suites
Two double bedrooms both with en suites Courtyard style rear garden, simple to maintain
Courtyard style rear garden, simple to maintain En suite bathroom to master, and en suite shower room to bedroom two
En suite bathroom to master, and en suite shower room to bedroom two Allocated parking and visitors parking
Allocated parking and visitors parking Oak doors throughout
Oak doors throughout Energy certificate rating: D.
Energy certificate rating: D.
Summary
Situated within the highly sought after village of Great Totham is this attractive two bedroom end of terrace house offered to the market with the benefit of no onward chain and backing on to open recreation ground with open views.
From the moment you enter the property you instantly notice the light and airy feeling and stylish interior. To the ground floor the accommodation comprises; an inviting entrance hallway, ground floor cloakroom, lounge/dining room with triple elevations drawing in lots of natural light and kitchen with a range of units with a white high gloss doors and fully integrated appliances.
To the first floor there are two double bedrooms both benefiting en suites. The master bedroom is located to the rear of the property and enjoys an en suite bathroom and far reaching views towards the recreation ground . Bedroom two is located to the front the house and also benefits an en-suite shower room and comprises of fully tiled shower enclosure with glazed folding door, close couple W.C and pedestal wash hand basin. There is a further door which gives access to the airing cupboard containing the domestic hot water system.
Location
The Village of Great Totham adjoins the Village of Wickham Bishops and Beacon Hill. The amenities provided in the village include a highly sought after Primary School, Post Office/Convenience store, Public Houses, and Bus Service to Colchester, Maldon and Witham. Leisure Facilities are available at Benton Hall Golf and Country Club on the edge of Wickham Bishops on the Witham Road and at Five Lakes, Tolleshunt D'Arcy. Close by there is a Golf course at Forrester Park. The nearby historic town of Maldon, offers extensive shopping amenities as well as leisure and Sailing Facilities. For the commuter, there are railway stations at Witham and Hatfield Peverel, which are on the main line to London's Liverpool Street. Access to the A12 is also in easy reach.
Accommodation comprises (with approximate room sizes)
Main entrance door opening to:-
Entrance Hallway
Stairs to first floor, Oak door to lounge. Smooth plastered ceilings.
Down Stairs Cloakroom
White suite comprising; WC, wash hand basin. Oak door. Smooth plastered ceilings.
Lounge/diner 18' 5" x 12' 2" (5.61m x 3.71m)
Double glazed French doors opening to the rear garden. Double glazed window to front and side. Slimline electric heater. Smooth plastered ceilings.
Kitchen 7' 7" x 7' 3" (2.31m x 2.24m)
The kitchen comprises with a range of units with a white high gloss doors. Stainless steel single drainer sink unit with mixer tap. Integrated washer/dryer and dishwasher along with single oven with four ring hob above and extractor over, there is also an integrated fridge freezer. Tiled floor. Smooth plastered ceilings.
Ground Floor Cloakroom
Suite comprising WC, wash hand basin. Oak door. Smooth plastered ceilings.
Bedroom One 14'0" x 10' 8" (4.27m x 3.28m)
Dual aspect double bedroom with window to rear with far reaching views. Slimline electric heater. Oak door. Smooth plastered ceilings.
En suite bathroom 7' 8" x 5' 11" (2.34m x 1.8m)
White suite comprises; panel enclosed bath, semi pedestal wash hand basin and close couple W.C. Partially tiled in stone tiling with matching floor tiles. Oak door. Smooth plastered ceilings.
Bedroom Two 14'0" x 7' 6" (4.27m x 2.31m)
Double bedroom with double glazed window to front. Slimline electric heater. Oak door. Smooth plastered ceilings.
En suite 5' 11" x 3'0" (1.8m x 0.91m)
White suite comprises; fully tiled shower enclosure with glazed folding door, close couple W.C and pedestal wash hand basin. Oak door. Smooth plastered ceilings.
Exterior
Front
To the front of the property there is communal garden with a path giving access to the front entrance door. Marked allocated parking for one vehicle, plus plenty of visitors parking.
Rear Garden
To the rear there is a small garden enclosed by wood panel fencing with shingle hard landscaping. Beyond the garden is the recreation ground of Great Totham South.
Property Information
Council Tax Band: C.
Energy Rating: D. Reference: 0068-2801-6835-9201-4395
Services: We understand that mains water, mains drainage and electricity are connected to the property.
Tenure: Freehold
Service charge: We understand there has been no collection of service charge.
Agents Disclaimer
We endeavour to make our sales particulars accurate and reliable, however, they do not constitute or form part of an offer or any contract and none is to be relied upon as statements of representation or fact. Any services, systems and appliances listed in this specification have not been tested by us and no guarantee as to their operating ability or efficiency is given. All measurements have been taken as a guide to prospective buyers only and are not precise. Please be advised that some of the particulars may be awaiting vendor approval. If you require clarification or further information on any points, please contact us, especially if you are traveling some distance to view. Fixtures and fittings other than those mentioned are to be agreed with the seller.
Show Stamp Duty
Calculate Your Stamp Duty
Results
Stamp Duty To Pay:
Effective Rate:
| Tax Band |
% |
Taxable Sum |
Tax |
2
2

