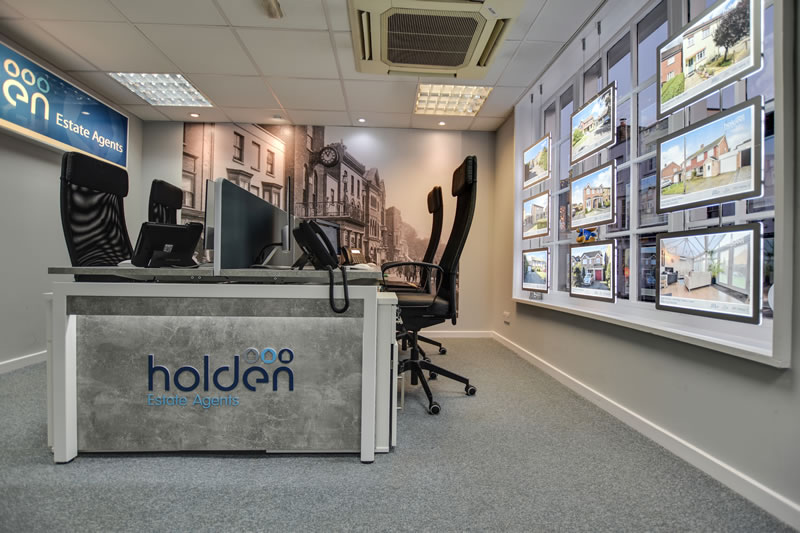 **Guide Price £250,000 - £260,000**
**Guide Price £250,000 - £260,000** Carefully restored & refurbished throughout
Carefully restored & refurbished throughout Double bedroom & luxury shower room
Double bedroom & luxury shower room Hythe Quay Waterfront location
Hythe Quay Waterfront location Home office/Art/Photography studio
Home office/Art/Photography studio Ideal first time purchase, AirBB investment, or a property to lock up whilst away for a few months of the year.
Ideal first time purchase, AirBB investment, or a property to lock up whilst away for a few months of the year. Viewing highly recommended
Viewing highly recommended Living room with exposed period fireplace
Living room with exposed period fireplace Energy rating: Awaited.
Energy rating: Awaited.
**Guide Price £250,000 - £260,000**
LOCATION LOCATION!! Situated opposite Maldon's waterfront location is this fully restored quaint and characterful cottage. Finished to a high specification throughout this sleek charming one bedroom home is ready to move straight in!! We strongly believe this cottage represents an ideal first time purchase, Airbnb investment, or a property to lock up whilst away for a few months of the year.
As you step through the front door, you enter the living room with a traditional re pointed brick fireplace. Adjacent to the living room, you will find an exquisitely finished open plan extended kitchen with fully integrated appliances, skylight and large window & door set drawing lots of natural light from inner courtyard. From the kitchen, newly fitted carpeted stairs leads to the first floor landing, with doors opening to the main double bedroom and luxury bathroom.
Outside the cottage benefits from a brick built outbuilding, which could be utilised as a work from home office, art/photography studio or hobby room. The versatility of this additional space allows you to adapt it to your specific needs and preferences.
Beyond the outbuilding and accessed via the outbuilding is the private and enclosed cottage style courtyard garden, a hidden gem offering a secluded outdoor space to enjoy during the warmer months. Whether you want to relax with a book, or indulge in some gardening, this garden has the potential to become your own oasis of calm.
Location is key to this property, it ticks all the boxes when it comes to convenience. You are just a stone's throw away from The Hythe waterfront, pubs, restaurants, sailing vessels, charming neighbouring streets and maritime heritage & surroundings. The High Street and town centre is also right on your door step. Permit parking is available, adding this convenience is invaluable in a sought-after location such as this one.
Accommodation comprises (with approximate room sizes)
Main entrance door opening to:
Living Room 12'1'' x 11'6'' (3.68m x 3.51m).
Sash window to front. Re-pointed brick built open fireplace, radiator, panel feature wall. Period colour décor. Smooth plastered walls & ceilings. Rustic period door to:-
Open Plan Kitchen 14'11'' x 12' (4.55m x 3.67m).
Brand new fitted kitchen with a range of stone color storage units, wall mounted storage units, square edge work surfaces with inset single drainer sink, matching up stands, fully integrated appliances, built in oven, hob and extractor. Vertical anthracite grey radiator. Window and door to rear. Stairs to first floor. Smooth plastered walls & ceilings.
First Floor
Doors to main bedroom and shower room.
Double Bedroom 12'5'' x 11'3'' (3.78m x 3.43m).
Sash window to front, feature panel wall, newly fitted carpet, radiator. Period colour décor. Cast iron fireplace, recess wardrobe. Smooth plastered walls & ceilings, loft access. Rustic period door.
Brand New Shower Room 8'9'' x 8'7'' (2.67m x 2.62m).
Window to rear. Luxury suite comprising one and half width shower cubicle with Matt black shower fittings and rainfall shower head. Cube wash hand basin Matt black mono mixer tap with stylish cabinet beneath, WC, radiator, smooth plastered walls & ceilings. Cupboard over the stairs. Rustic period door.
Exterior
Pathway to front door. Flower & shrub beds.
Cottage Style Garden
Inner courtyard with brick pathway, retaining wall, and door to the brick & tile built outbuilding 10'5'' x 7'9'' (3.18m x 2.36m)
The courtyard style garden is enclosed by fence boundaries, decking.
Property Information
Council Tax Band: C
Energy Rating: Awaited.
Services: We understand that mains water, mains drainage, electricity and gas are connected to the property.
Tenure: Freehold
Agents Disclaimer
We endeavour to make our sales particulars accurate and reliable, however, they do not constitute or form part of an offer or any contract and none is to be relied upon as statements of representation or fact. Any services, systems and appliances listed in this specification have not been tested by us and no guarantee as to their operating ability or efficiency is given. All measurements have been taken as a guide to prospective buyers only and are not precise. Please be advised that some of the particulars may be awaiting vendor approval. If you require clarification or further information on any points, please contact us, especially if you are traveling some distance to view. Fixtures and fittings other than those mentioned are to be agreed with the seller.
Show Stamp Duty
Calculate Your Stamp Duty
Results
Stamp Duty To Pay:
Effective Rate:
| Tax Band |
% |
Taxable Sum |
Tax |
1
1
