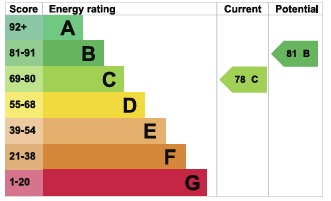 No onward chain - Cul-de-sac position
No onward chain - Cul-de-sac position Extended and refurbished by current owners - Versatile accommodation
Extended and refurbished by current owners - Versatile accommodation Open plan layout with views across garden and countryside
Open plan layout with views across garden and countryside Three bedrooms
Three bedrooms Modern bathroom and en-suite shower
Modern bathroom and en-suite shower Generous kitchen space with appliances to remain
Generous kitchen space with appliances to remain Living room and dining area
Living room and dining area Large secluded rear garden approx.130ft - abutting stunning farmland
Large secluded rear garden approx.130ft - abutting stunning farmland Driveway parking
Driveway parking Waterside village - great location for easy access to village amenities and marina
Waterside village - great location for easy access to village amenities and marina
This beautifully extended and modernised three-bedroom bungalow is located in the peaceful cul-de-sac of West Avenue, Mayland. Sitting in a waterside village with easy access to village amenities and the marina, this property is perfect for those seeking tranquillity without compromising on convenience.
Offered to the market with no onward chain, this residence has been thoughtfully refurbished and extended by the current owners to provide a seamless blend of comfort and contemporary design. Its versatile accommodation is ideal for families, downsizers, or those working from home.
A highlight of the property is the open-plan layout, which showcases an abundance of natural light and features uninterrupted views across the garden and countryside beyond. The generously sized garden, approximately 130 feet in length, offers seclusion and privacy, as well as direct abutment to stunning farmland. Whether you enjoy outdoor entertaining, gardening, or simply relaxing in a peaceful setting, this garden ticks all the boxes.
Inside, the property boasts three bedrooms, including a modern en-suite shower room to the rear bedroom. The additional bathroom is stylish and equipped with contemporary fittings, catering to the needs of family and guests alike.
The heart of the home is the spacious 'Linda Barker Wren' kitchen, complete with underfloor heating and modern appliances that are included in the sale, making it move-in ready. The kitchen flows effortlessly into the living and dining areas, creating a perfect space for entertaining or spending quality time with family. The two reception rooms further enhance the home's flexibility, providing ample space for relaxation whilst enjoying the views across the garden and countryside.
Practical features include driveway parking, ensuring convenience for multiple vehicles, and a location that offers the best of both worlds - peaceful surroundings with easy access to local amenities including shops, doctors and School. The waterside village location is ideal for those who enjoy picturesque walks, water-based activities, or simply exploring the nearby marina.
In summary, this property offers a rare combination of modern living, picturesque surroundings, and practical convenience. With its no onward chain status and extensive list of features, it presents a fantastic opportunity for prospective buyers. Early viewing is highly recommended to fully appreciate what this home has to offer.
Accommodation and Measurements:
Ground Floor
Entrance Hall
Kitchen - 13'11 x 11'10 (4.23m x 3.61m)
Living Room - 16'0 x 13'9 (4.88m x 4.19m)
Dining room - 8'9 x 7'3 (2.66m x 2.21m)
Bedroom One - 10'3 x 10'0 (3.12m x 3.04m)
Bedroom Two - 10'11 x 7'10 (3.33m x 2.39m)
Bedroom Three - 11'0 x 7'3 (3.35m x 2.21m)
En-suite
Bathroom
Outside
Driveway to Front
Approximate 130ft Rear Garden with summer house
For comprehensive room layout for the property please refer to the attached floor plan.
Good to Know
Electrics and Consumer unit upgraded during renovations by current owners
Property Information
EPC Rating: TBC
Services: We understand that mains water, mains drainage, gas and electricity are connected to the property.
Tenure: Freehold
Agents Disclaimer
We endeavour to make our sales particulars accurate and reliable, however, they do not constitute or form part of an offer or any contract and none is to be relied upon as statements of representation or fact. Any services, systems and appliances listed in this specification have not been tested by us and no guarantee as to their operating ability or efficiency is given. All measurements have been taken as a guide to prospective buyers only and are not precise. Please be advised that some of the particulars may be awaiting vendor approval. If you require clarification or further information on any points, please contact us, especially if you are traveling some distance to view. Fixtures and fittings other than those mentioned are to be agreed with the seller.
Show Stamp Duty
Calculate Your Stamp Duty
Results
Stamp Duty To Pay:
Effective Rate:
| Tax Band |
% |
Taxable Sum |
Tax |
3
2

