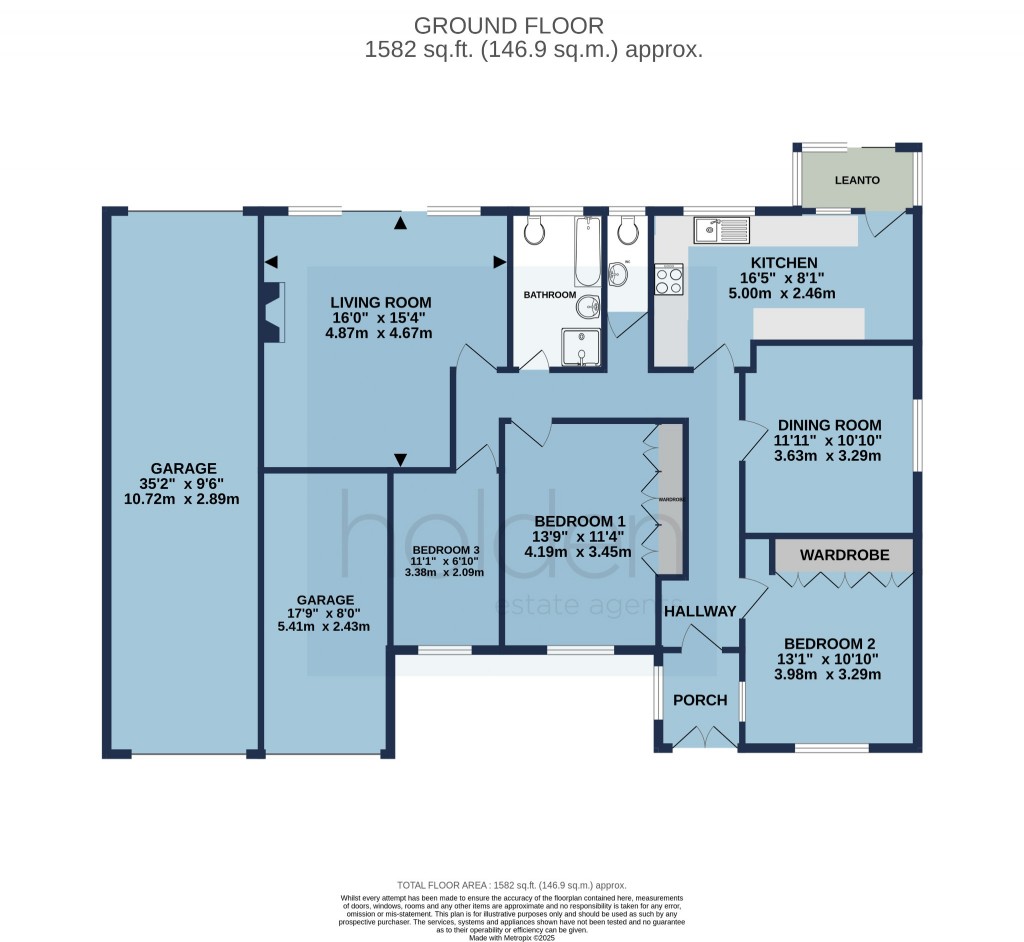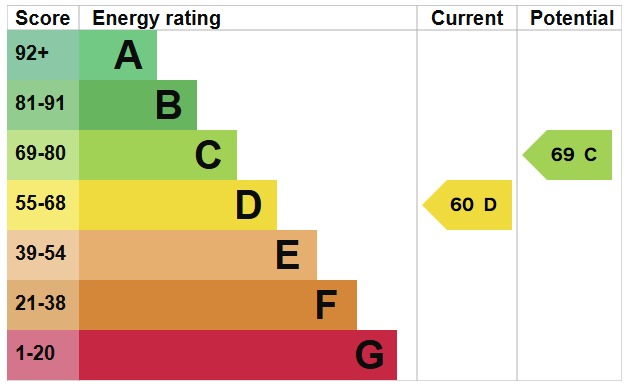 No onward chain
No onward chain Spacious detached bungalow with versatile well proportioned accommodation
Spacious detached bungalow with versatile well proportioned accommodation Three bedrooms
Three bedrooms Living room with patio door to rear garden
Living room with patio door to rear garden Separate dining room
Separate dining room Kitchen overlooking garden - potential to create a large kitchen/diner
Kitchen overlooking garden - potential to create a large kitchen/diner Four piece bathroom suite and additional separate WC
Four piece bathroom suite and additional separate WC Shingle carriage driveway providing ample parking and leading to a double length garage and a single garage.
Shingle carriage driveway providing ample parking and leading to a double length garage and a single garage. Large established rear garden providing seclusion - measuring approx. 97ft x 55ft
Large established rear garden providing seclusion - measuring approx. 97ft x 55ft Occupying a plot measuring 0.22 acres - Located in a sought after village location
Occupying a plot measuring 0.22 acres - Located in a sought after village location
Nestled within a highly sought-after village location in the Maldon District, this impressive three-bedroom detached bungalow presents a rare opportunity to acquire a substantial home offering both versatility and comfort. Offered to the market with the significant advantage of no onward chain, this property is ideal for those seeking a swift and seamless transition into their new abode. From the moment you approach, the property exudes a welcoming charm, set back from the road with a generous shingle carriage driveway that provides extensive parking for multiple vehicles, a true luxury in any location. This expansive driveway leads directly to a double-length garage and an additional single garage, offering unparalleled storage solutions and secure parking, or indeed potential for a workshop or hobby space.
Step inside and be greeted by well-proportioned accommodation designed for flexible living. The layout thoughtfully separates living and dining areas, providing distinct zones for relaxation and entertaining. The heart of the home, the living room, is a bright and inviting space, bathed in natural light and featuring a convenient patio door that opens directly onto the rear garden. This seamless connection between indoor and outdoor living is perfect for al fresco dining, summer entertaining, or simply enjoying the tranquil surroundings. Along the hallway there is a separate dining room, an ideal setting for formal meals or family gatherings. This space holds significant potential; with its proximity to the kitchen, there is a clear opportunity to create a magnificent, open-plan kitchen/diner, a highly desirable feature in modern homes, by expanding into the adjoining dining room.
The kitchen itself, provides a functional and practical space, overlooking the established rear garden, offering pleasant views while you cook. This aspect further enhances the potential for a larger kitchen/diner, allowing for a design that maximises natural light and garden vistas.
The property boasts three generously sized bedrooms, each offering comfortable and private retreats. These rooms are versatile and can easily adapt to various needs, whether as dedicated bedrooms, a home office, or a hobby room. The practicality of the layout ensures privacy and comfort for all occupants.
Completing the internal accommodation is a well-sized four-piece bathroom suite. In addition, there is a separate WC, a practical and convenient feature for busy households and guests. The presence of both a comprehensive bathroom and an additional WC significantly enhances the functionality and appeal of the property.
One of the standout features of this bungalow is its magnificent outdoor space. The large, established rear garden is a true sanctuary, providing an exceptional degree of seclusion and privacy. This expansive green oasis offers endless possibilities for landscaping, gardening, or creating various outdoor living zones. Whether you envision a vibrant flower garden, a productive vegetable patch, a children's play area, or simply a peaceful retreat for quiet contemplation, this garden provides the canvas. The mature planting and design contribute to a sense of tranquility and natural beauty, making it an ideal space for outdoor enjoyment throughout the seasons. The plot size of 0.22acres, is clearly substantial, allowing for this impressive garden and ample frontage.
The location on Mill Road, Great Totham, is highly desirable, offering the perfect blend of village charm and convenient access to local amenities. This desirable village setting with a strong sense of community is also well-regarded for its primary school, and wonderful green spaces. The near-by town of Maldon is a historic market town with a rich heritage, famous for its picturesque waterfront, the Hythe, and the iconic Thames Barges. Residents benefit from a range of local shops, supermarkets, independent boutiques, cafes, restaurants, and traditional pubs, catering to all daily needs and leisure pursuits. Excellent schooling options, both primary and secondary, are available within the vicinity, making it an attractive location for families. For commuters, Maldon offers good road links to surrounding towns and cities, with easy access to the A12, connecting to Chelmsford, Colchester, and beyond. Nearby railway stations provide direct services to London Liverpool Street, making the capital easily accessible for work or leisure. The area is also blessed with an abundance of green spaces, parks, and scenic walking routes, perfect for outdoor enthusiasts and those who appreciate nature. The Blackwater Estuary offers opportunities for sailing, kayaking, and birdwatching, contributing to a high quality of life.
This property truly represents a fantastic opportunity to acquire a spacious and versatile detached bungalow in a prime location, offering significant potential for customisation and enhancement. The absence of an onward chain simplifies the buying process, allowing for a smoother and potentially quicker completion. This is more than just a bungalow; it's a lifestyle opportunity, offering peace, privacy, and convenience in a highly sought-after village setting.
Accommodation including room measurements - see floor plan for layout.
Ground Floor
Entrance Porch
Entrance Hall
Living Room - 16'0 x 15'4 (4.87m x 4.67m)
Dining Room - 11'11 x 10'10 (3.36m x 3.29m)
Kitchen - 16'5 x 8'1 (5.00m x 2.46m)
Bedroom One - 13'9 x 11'4 (4.19m x 3.45m)
Bedroom Two - 13'1 x 10'10 (3.39m x 3.29m)
Bedroom Three - 11'1 x 6'10 (3.38m x 2.09m)
Bathroom
WC
Outside
Carriage Driveway and Garden Areas
Double Length Garage - 35'2 x 9'6 (5.41m x 2.43m) - With garage door from front and to the rear garden
Single Garage - 17'9 x 8'0 (10.72m X 2.89m)
Established Rear Garden
Good To Know
The oil fired boiler was replaced in recent years and is located externally (in the rear garden).
Agents Disclaimer
We endeavor to make our sales particulars accurate and reliable, however, they do not constitute or form part of an offer or any contract and none is to be relied upon as statements of representation or fact. Any services, systems and appliances listed in this specification have not been tested by us and no guarantee as to their operating ability or efficiency is given. All measurements have been taken as a guide to prospective buyers only and are not precise. Please be advised that some of the particulars may be awaiting vendor approval. If you require clarification or further information on any points, please contact us, especially if you are traveling some distance to view. Fixtures and fittings other than those mentioned are to be agreed with the seller.
Show Stamp Duty
Calculate Your Stamp Duty
Results
Stamp Duty To Pay:
Effective Rate:
| Tax Band |
% |
Taxable Sum |
Tax |
3
1


