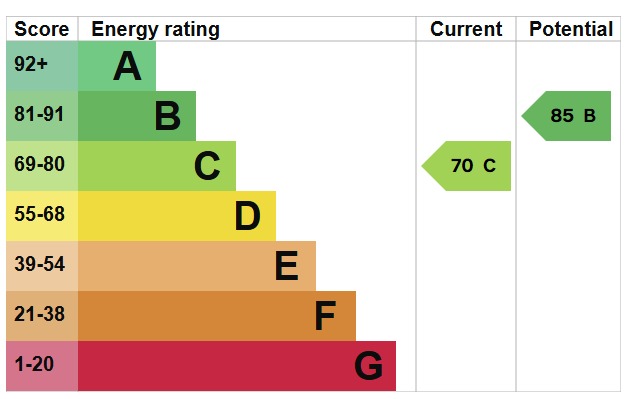 Extended and established semi-detached home
Extended and established semi-detached home Cul-de-sac location
Cul-de-sac location Open plan kitchen/living/dining space providing a flexible layout
Open plan kitchen/living/dining space providing a flexible layout Separate living room
Separate living room Rear lobby and utility room
Rear lobby and utility room Ground floor cloakroom
Ground floor cloakroom Three bedrooms - wardrobes in bedrooms one and two
Three bedrooms - wardrobes in bedrooms one and two First floor bathroom
First floor bathroom Driveway parking plus front garden
Driveway parking plus front garden Secluded rear garden
Secluded rear garden
Situated in the desirable and quiet cul-de-sac of Ash Grove, Heybridge, this extended and well-maintained semi-detached home offers the perfect combination of space, practicality, and location. With three bedrooms, three reception areas, and a secluded rear garden, this property is ideal for families or those seeking a flexible living arrangement.
Upon entering, you are welcomed into a bright and airy hallway leading to the propertyâ??s ground-floor accommodation. The home boasts an open-plan kitchen, living, and dining area, a key feature that provides a modern and adaptable layout for everyday living and entertaining. The kitchen is both practical and well fitted, seamlessly connecting with the dining and living spaces, which benefit from plentiful natural light and views of the rear garden.
Additionally, the ground floor features a separate, cosy living room, perfect for quieter evenings or as a designated family space.
Practicality is further enhanced with the inclusion of a rear lobby and a utility room, offering additional storage and convenience. A ground-floor cloakroom with WC adds to the functional layout of this property.
The first floor provides three well-proportioned bedrooms, with built-in wardrobes in bedrooms one and two, offering excellent storage solutions. The family bathroom is also located on this floor and is well-appointed to serve the needs of a growing household.
Externally, the property benefits from a secluded rear garden, providing an excellent outdoor space for relaxation, gardening, or play. The front garden, combined with driveway parking, ensures ample space for vehicles and enhances the homeâ??s curb appeal.
This established semi-detached property is perfectly situated within Ash Grove offering convenient access to Maldon town centre and local amenities. Whether you are looking for a family home or a property that delivers both comfort and practicality, this home is sure to impress.
Key features include an extended open-plan living area, driveway parking, and a cul-de-sac location, all contributing to the exceptional lifestyle this home offers. Viewing is highly recommended to truly appreciate the space and flexibility available.
Rooms and Measurements:
Ground Floor
Entrance Hall
Living Room - 14'5 x 11'0 (4.39m x 3.35m)
Kitchen - 8'7 x 8'3 (2.62m x 2.51m)
Dining Room - 17'11 x 10'0 (5.46m x 3.05m)
Snug - 9'3 x 8'7 (2.83m x 2.63m )
Rear Lobby
Utility Room - 8'1' x 5'10 (2.46m x 1.78m)
Ground Floor Cloakroom
First Floor
Landing
Bedroom One - 12'4 x 10'6 (3.75m x 3.20m)
Bedroom Two - 11'1 x 9'9 (3.38m x 2.97m)
Bedroom Three - 8'11 x 7'0 (2.72m max. x 2.14m max)
Shower Room
Outside
Driveway and front garden
Rear garden
For a comprehensive room layout please refer to the attached floor plan.
Property Information
Council Tax Band: C
Services: We understand that mains water, mains drainage, gas and electricity connected to the property.
Tenure: Freehold
Agents Disclaimer
We endeavour to make our sales particulars accurate and reliable, however, they do not constitute or form part of an offer or any contract and none is to be relied upon as statements of representation or fact. Any services, systems and appliances listed in this specification have not been tested by us and no guarantee as to their operating ability or efficiency is given. All measurements have been taken as a guide to prospective buyers only and are not precise. Please be advised that some of the particulars may be awaiting vendor approval. If you require clarification or further information on any points, please contact us, especially if you are traveling some distance to view. Fixtures and fittings other than those mentioned are to be agreed with the seller.
Show Stamp Duty
Calculate Your Stamp Duty
Results
Stamp Duty To Pay:
Effective Rate:
| Tax Band |
% |
Taxable Sum |
Tax |
3
1

