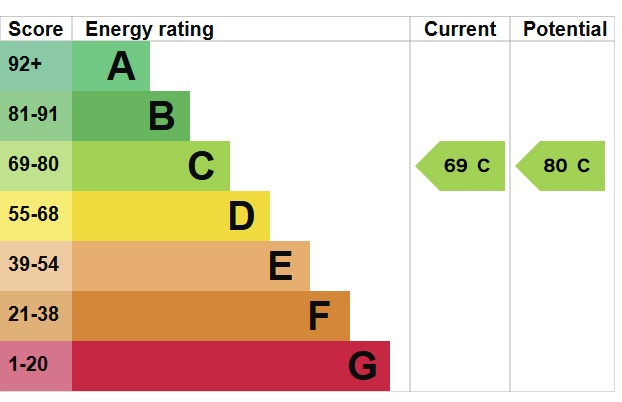 Established mid-terrace property
Established mid-terrace property Non estate location yet close to Schools, shops, bus routes , recreational facilities etc.
Non estate location yet close to Schools, shops, bus routes , recreational facilities etc. Kitchen/diner
Kitchen/diner New boiler installed in 2019 (currently under warranty)
New boiler installed in 2019 (currently under warranty) Living room
Living room An abundance of parking, garage and separate outbuilding
An abundance of parking, garage and separate outbuilding Three well proportioned bedrooms
Three well proportioned bedrooms Ideal first purchase and for growing families
Ideal first purchase and for growing families Stylish shower room
Stylish shower room ***Guide Price £290,000 - £310,000**
***Guide Price £290,000 - £310,000**
PROCEEDABLE BUYERS ONLY***Guide Price £290,000 - £310,000**
Summary
A nicely presented three bedroom terrace family home situated within Colchester Road, Heybridge. Behind the exterior is an inviting property offering generously proportioned living spaces perfect for a growing family. On entering the property, you`re welcomed into a nice entrance hall leading through to a spacious living room which enjoys plenty of natural light, and the separate kitchen/diner is Country style finished, boasting ample cabinetry, plenty of cooking preparation work tops and space for multiple appliances including American style fridge/freezers. Upstairs, the property benefits from three well proportion bedrooms, complemented by a stylish shower room. We understand a new Valliant boiler was installed in August 2019.
If parking cars, camper vans, caravan/ or boat is a necessity, and outbuildings for those enthusiastic petrol heads, then this could be right for you. The property benefits hard standing to front, hard standing rear garden and driveway, a detached outbuilding accessed from the garden, and a garage in block with parking in front..
Located close to local amenities including: Heybridge Primary school, great transport links, recreational facilities, freshwater fisheries and countryside walks. This delightful home would be ideal for young families and first time buyers looking for comfortable living in a friendly local community.
Accommodation comprises (with approximate room sizes):
Entrance Hallway
Stairs to first floor, doors to:
Open Plan Kitchen/Diner 12'2 x 11'5 ( 3.71m x 3.47m )
Double glazed window to front aspect. Fitted base and wall units, stainless steel sink unit with mixer tap inset into work tops, built in electric oven and four ring gas hob, space for washing machine, space for washing machine, space for dining table & six chairs, radiator, space for American style fridge/freezer.
Living Room 18'8 x 12'0 ( 5.69m x 3.66m )
Double glazed window to rear aspects, door to garden. Stylish feature fireplace, laminate flooring, radiator.
First Floor landing
Loft access, doors to all rooms.
Shower Room
Obscure double glazed window to front aspect, radiator, shower cubicle, wash hand basin set in to cabinet, WC, tiled walls.
Bedroom One 12'3 x 11'5 ( 3.37m x 3.48m )
A double room. Double glazed window to rear aspect, radiator, cupboard housing Valliant combi boiler.
Bedroom Two 11'11 x 9'5 ( 3.63m x 2.87m )
A double room. Double glazed window to front aspect, radiator.
Bedroom Three 8'11 x 7'0 ( 2.72m x 2.13m )
A generous single room. Double glazed window to rear aspect, radiator.
Frontage
Hard standing.
Rear Garden 35' approx. in length.
Hardstand for storing a camper van/caravan/boat, small area of lawn, outside tap, paneled fencing, wood gates rear access.
Detached outbuilding/workshop
Perfect storage for sports equipment or those petrol heads looking to tinker with classic vehicles or motorbikes. Power and light connected.
Garage in block
Located to the rear. Up and over door. Power and lighting. Parking for one vehicle.
Agents Disclaimer
We endeavor to make our sales particulars accurate and reliable, however, they do not constitute or form part of an offer or any contract and none is to be relied upon as statements of representation or fact. Any services, systems and appliances listed in this specification have not been tested by us and no guarantee as to their operating ability or efficiency is given. All measurements have been taken as a guide to prospective buyers only and are not precise. Please be advised that some of the particulars may be awaiting vendor approval. If you require clarification or further information on any points, please contact us, especially if you are traveling some distance to view. Fixtures and fittings other than those mentioned are to be agreed with the seller.
Show Stamp Duty
Calculate Your Stamp Duty
Results
Stamp Duty To Pay:
Effective Rate:
| Tax Band |
% |
Taxable Sum |
Tax |
3
1

