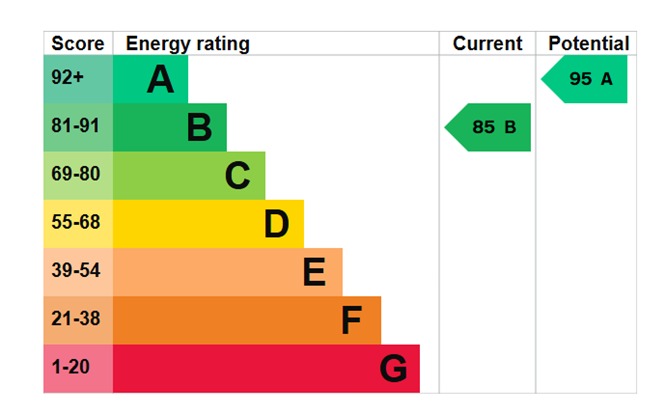 Modern and Well Presented Semi-Detached Home
Modern and Well Presented Semi-Detached Home Entrance Hall, Ground Floor WC
Entrance Hall, Ground Floor WC Kitchen/Breakfast Room, Living/Dining Room
Kitchen/Breakfast Room, Living/Dining Room Three Bedrooms (set over first and second floor)
Three Bedrooms (set over first and second floor) Family Bathroom on first floor, En-Suite Second Floor
Family Bathroom on first floor, En-Suite Second Floor Impressive Main Bedroom Suite
Impressive Main Bedroom Suite Driveway to Side
Driveway to Side Southerly Facing Rear Garden
Southerly Facing Rear Garden Popular Handley Gardens Development
Popular Handley Gardens Development
Guide Price £400,000 - £415,000
Situated in the popular Handley Gardens development, this modern and well-presented three-bedroom semi-detached home offers a superb living opportunity. Situated on Lancaster Avenue, the property boasts a range of thoughtfully designed features, making it an ideal choice for families or couples looking for a blend of comfort and style.
Upon entering, you are welcomed into a bright and inviting entrance hall, setting the tone for the rest of the home. The ground floor features a convenient WC, a must-have for modern living. To the front of the property lies the kitchen/breakfast room, which is both practical and stylish. With ample worktop space and integrated appliances, this area is perfect for preparing meals or enjoying a casual breakfast. At the rear of the property is the spacious living/dining room. This versatile space is perfect for entertaining guests or relaxing with family, with large windows and patio doors allowing an abundance of natural light to flow in and offering access to the southerly-facing rear garden.
The first floor is home to two well-proportioned bedrooms and a family bathroom. The layout is designed with flexibility in mind, providing ample space for childrenâ??s rooms, guest accommodation, or a home office. The family bathroom is tastefully appointed with modern fittings and fixtures, offering both a bath and shower facility.
Ascending to the second floor, you will find the impressive main bedroom suite, a true highlight of the property. This expansive room provides a private retreat, complete with an en-suite shower room for added convenience.
Externally, the property continues to impress. To the side of the home, there is a driveway providing off-road parking, while the rear garden offers a private outdoor space to enjoy. The southerly aspect ensures the garden is bathed in sunlight throughout the day, making it ideal for summer barbecues or a relaxing retreat for gardening enthusiasts.
Located in the sought-after Handley Gardens development, the property benefits from a friendly and vibrant community atmosphere. Local amenities, schools, and transport links are readily accessible, ensuring convenience for residents. The development benefits from a recently opened Primary School, which is within walking distance of the property, and a Sainsbury's Local is also due to be built on the development.
This modern semi-detached home is a fantastic opportunity to secure a stylish and practical property in a desirable location. Viewings are highly recommended to fully appreciate all that this home has to offer.
For room layout please refer to floor plan provided.
Accommodation
Ground Floor
Hall
Ground Floor Cloakroom
Kitchen/Breakfast Room - 11'4 x 9'1 (3.46m x 2.77m)
Lounge/Diner - 15'9 x 12'2 (4.80m x 3.71m)
First Floor
Landing
Bedroom Two - 15'11 x 11'1 (4.85m x 3.38m)
Bedroom Three - 9'7 x 8'6 (2.92m x 2.59m)
Bathroom
Second Floor
Bedroom One - 18'7 x 11 (5.66m 3.35m)
En-Suite
Outside
Front
Driveway to side providing off road parking, small front garden area.
Rear
Southerly facing rear garden.
There is an estate charge with this property, which is approximately £352 per annum (this figure should be used for guidance and clarified via your legal representative)
Agents Disclaimer
We endeavour to make our sales particulars accurate and reliable, however, they do not constitute or form part of an offer or any contract and none is to be relied upon as statements of representation or fact. Any services, systems and appliances listed in this specification have not been tested by us and no guarantee as to their operating ability or efficiency is given. All measurements have been taken as a guide to prospective buyers only and are not precise. Please be advised that some of the particulars may be awaiting vendor approval. If you require clarification or further information on any points, please contact us, especially if you are traveling some distance to view. Fixtures and fittings other than those mentioned are to be agreed with the seller.
Show Stamp Duty
Calculate Your Stamp Duty
Results
Stamp Duty To Pay:
Effective Rate:
| Tax Band |
% |
Taxable Sum |
Tax |
3
2

