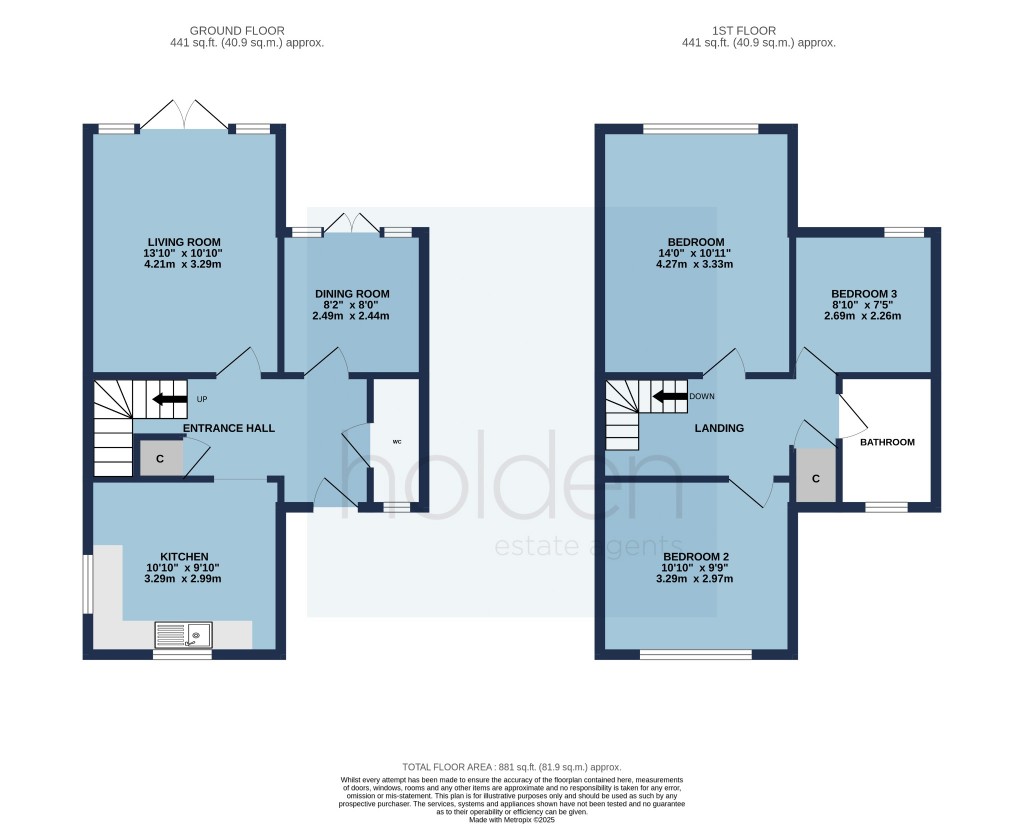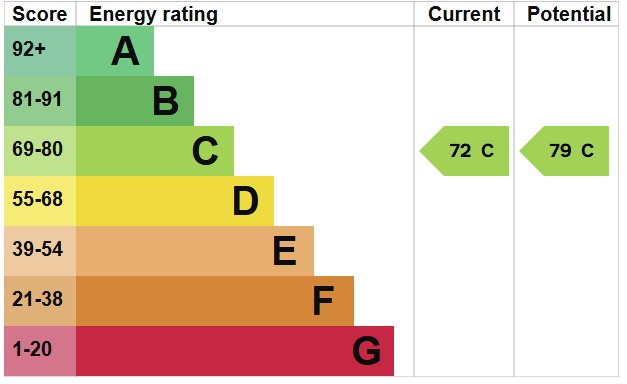 Guide Price £375,000 to £385,000
Guide Price £375,000 to £385,000 Hallway, Ground floor cloakroom
Hallway, Ground floor cloakroom Modern fitted kitchen with built in appliances
Modern fitted kitchen with built in appliances Living room and dining room (both leading into the garden)
Living room and dining room (both leading into the garden) Three good sized bedrooms
Three good sized bedrooms Family bathroom
Family bathroom Off road parking to front
Off road parking to front Off road parking to front
Off road parking to front Westerly facing rear garden
Westerly facing rear garden Cul de sac location
Cul de sac location
**Guide Price £375,000 - £385,000**
Situated at the end of a Cul De Sac is this well proportioned and much improved three bedroom family home. Internally the house features a modern white two piece cloakroom suite, a modern fully fitted kitchen with quartz work tops and under flooring heating, two reception rooms, good storage facilities. Upstairs the house affords three generous sized bedrooms and a modern white suite family bathroom. To the front of the property there is a block paved driveway with parking for up to four vehicles and to the rear a lovely landscaped garden with resin pathway, patio seating area, summer house and mature plantation's providing seclusion. A viewing comes highly recommended.
Tennyson Road is a highly sought-after location, where convenience is key. With local greensward, Brick house farm Children's play area, bus stops and local convenience stores close-by, you have plenty of amenities at your fingertips. The property is within a leisurely stroll to enjoy the stunning river Blackwater views at Maldon's Promenade Park. Not forgetting the Hythe Quay, Blackwater Leisure centre & Madison heights and schools are close-by.
Accommodation comprises (with approximate room sizes)
PVCu entrance door opening to:
Entrance Hallway
Stairs to first floor, radiator, decorative pattern flooring, deep storage cupboard, doors to:-
Ground Floor Cloakroom
PVCu double glazed window to front. White two piece suite comprising; WC, wash hand basin, tile splash backs.
Kitchen 10'10 x 9'10 ( 3.29m x 2.99m )
PVCu double glazed window to front. Stylish fitted kitchen comprising; a good range of base and wall units, pan draws and pull out larder unit. Quality finished quartz work surfaces with Belfast butler sink & mixer tap, integrated cooker, hob and extractor, space for freestanding washing machine and fridge freezer, smooth plastered ceilings, under floor heating, decorative pattern flooring, cupboard housing gas boiler.
Lounge 13'10 x 10'10 ( 4.21m x 2.29m)
PVCu French doors to rear. Decorative pattern flooring, radiator & decorative cover. Stylish wall panelling. Smooth plastered ceilings.
Dining Room 8'2 x 8'0 (2.49m x 2.44m)
PVCu French doors to rear. Decorative pattern flooring, radiator & decorative cover. Smooth plastered ceilings.
First Floor Landing
Loft access, smooth plastered ceilings, airing cupboard, doors to:-
Bedroom One 14'0 x 10'11 (4.27m x 3.33m)
PVCu double glazed window to front, radiator & decorative cover. Smooth plastered ceilings. Stylish wall panelling.
Bedroom Two 10'10 x 9'9 (3.29m x 2.97m)
PVCu double glazed window to rear, radiator & decorative cover. Smooth plastered ceilings.
Bedroom Three 8'10 x 7'5 (2.69m x 2.26m)
PVCu double glazed window to front, radiator. Smooth plastered ceilings.
Principal Bathroom
PVCu double glazed window to front. White suite comprising; panel enclosed bath with shower above, WC, wash hand basin, radiator.
Exterior
Front Driveway
Block paving for four vehicles, outside tap
Rear Garden Approx. 30' in depth x 19' in width
Westerly facing garden featuring; railway sleepers flower beds, resin pathway, paved patio, lawn, area laid to stone, mature plantations providing seclusion, corner summer house with power and light.
Property Information
Council Tax Band: C.
Energy Performance Rating: C. Expired 26 May 2025 (replacement EPC commissioned).
Services: We understand that mains water, mains drainage, gas, electricity are connected to the property.
Tenure: Freehold
Agents Disclaimer
We endeavor to make our sales particulars accurate and reliable, however, they do not constitute or form part of an offer or any contract and none is to be relied upon as statements of representation or fact. Any services, systems and appliances listed in this specification have not been tested by us and no guarantee as to their operating ability or efficiency is given. All measurements have been taken as a guide to prospective buyers only and are not precise. Please be advised that some of the particulars may be awaiting vendor approval. If you require clarification or further information on any points, please contact us, especially if you are travelling some distance to view. Fixtures and fittings other than those mentioned are to be agreed with the seller.
Show Stamp Duty
Calculate Your Stamp Duty
Results
Stamp Duty To Pay:
Effective Rate:
| Tax Band |
% |
Taxable Sum |
Tax |
3
1


