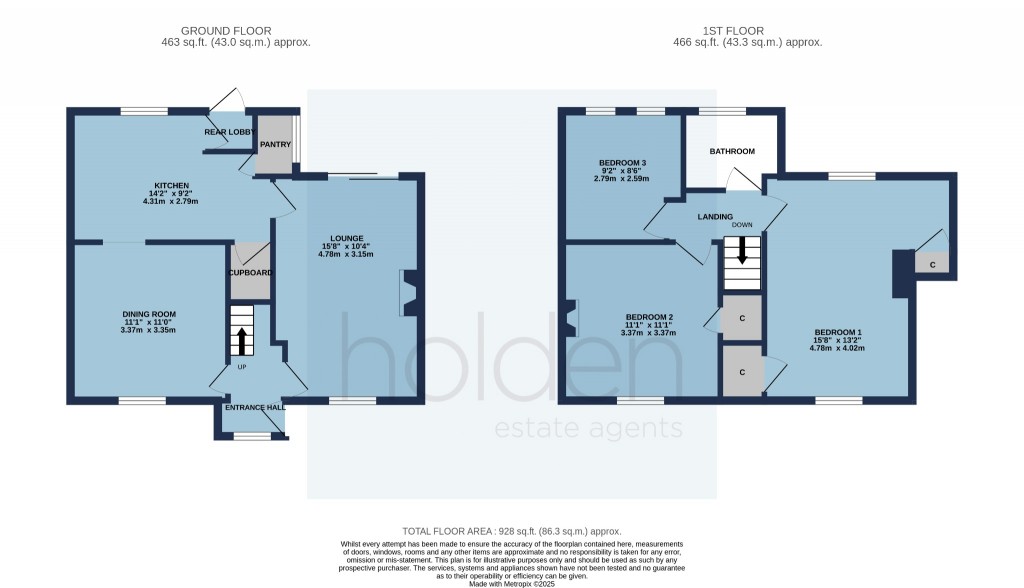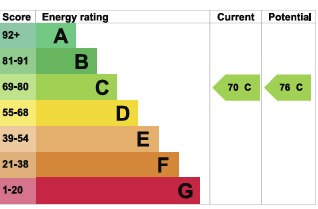 Established Terrace House Opposite Maldon Promenade Park
Established Terrace House Opposite Maldon Promenade Park Entrance Hall, Living Room, Separate Dining Room
Entrance Hall, Living Room, Separate Dining Room Fitted Kitchen
Fitted Kitchen Three Bedrooms, First Floor Bathroom
Three Bedrooms, First Floor Bathroom Enclosed Front Garden (potential for off road parking subject to relevant planning)
Enclosed Front Garden (potential for off road parking subject to relevant planning) 104ft Rear Garden Garage & Parking at rear
104ft Rear Garden Garage & Parking at rear No Onward Chain
No Onward Chain Offering Potential - Much Loved Home
Offering Potential - Much Loved Home
Guide Price: £325,000 - £350,000
Situated in a non-estate location, directly opposite the iconic Promenade Park, this three-bedroom home offers a fantastic opportunity for buyers looking to secure a property with both an enviable location and huge potential.
The house is perfectly placed to enjoy everything Maldon has to offer â?? from riverside walks and play areas at the Prom, to the nearby High Street with its mix of independent shops, cafes and restaurants. For families, the location also brings practical benefits, with local primary and secondary schools within easy reach.
Inside, the property offers a traditional layout, with two reception rooms on the ground floor that lend themselves to a variety of uses â?? whether you need a separate dining room, TV snug or playroom. The main living room is a relaxing space with a pleasant outlook, and the rear kitchen provides access to the garden, along with scope for modernisation should a buyer wish to update the space to their own taste.
Upstairs, youâ??ll find three well-proportioned bedrooms and a family bathroom. The main bedroom is a good-sized double, while the additional rooms are ideal for children, guests or a study.
Outside, thereâ??s an impressive rear garden that measures 104ft, offering a secure area for children or pets and a great space to enjoy during the warmer months. Behind the garden there is a garage and parking.
The front garden measures 26ft x 32ft, meaning the property is set back from the road. Subject to relevant permissions, there is also the potential to create off road parking to the front of the property.
Upon entering the house it is clear to see that the property has been much loved, and it offers potential for a new owner to personalise and improve, making this an exciting prospect for those wanting to create a long-term home in a fantastic setting.
Park Drive is an established part of town, yet itâ??s perfectly connected for commuters with easy road links to Chelmsford and the A12, and access to mainline rail stations nearby offering services into London.
In summary, this is a rare chance to secure a home in this popular location, with huge potential and no onward chain.
For Room Layout Refer to Floor Plan Provided
Accommodation Comprises
Ground Floor
Hallway
Lounge - 15'8 x 10'4 (4.78m x 3.15m)
Dining Room - 11'1 x 11 (3.37m x 3.35m)
Kitchen - 14'2 x 9'2 (4.31m x 2.79m)
First Floor
Landing
Bedroom One - 15'8 x 13.2 (4.78m x 4.02m)
Bedroom Two - 11'1 x 11'1 (3.37m x 3.37m)
Bedroom Three - 9'2 x 8'6 (2.79m x 2.59m)
Bathroom
Outside
Front
The front garden measures 26ft x 32ft, meaning the property is set back from the road. Subject to relevant permissions, there is also the potential to create off road parking to the front of the property.
Rear
The rear garden measures 104ft and also benefits from a garage to the rear of the garden with parking (accessed via Fitchs Mews)
Agents Disclaimer
We endeavor to make our sales particulars accurate and reliable, however, they do not constitute or form part of an offer or any contract and none is to be relied upon as statements of representation or fact. Any services, systems and appliances listed in this specification have not been tested by us and no guarantee as to their operating ability or efficiency is given. All measurements have been taken as a guide to prospective buyers only and are not precise. Please be advised that some of the particulars may be awaiting vendor approval. If you require clarification or further information on any points, please contact us, especially if you are traveling some distance to view. Fixtures and fittings other than those mentioned are to be agreed with the seller.
Show Stamp Duty
Calculate Your Stamp Duty
Results
Stamp Duty To Pay:
Effective Rate:
| Tax Band |
% |
Taxable Sum |
Tax |
3
1


