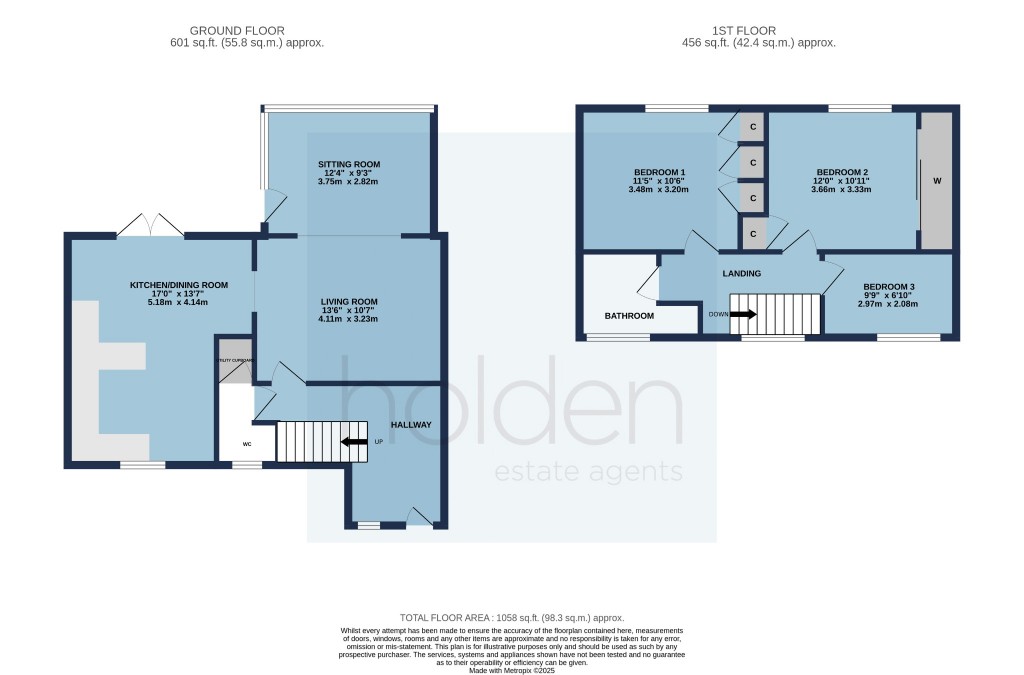 Extended & stylish semi detached home
Extended & stylish semi detached home Open plan kitchen/diner
Open plan kitchen/diner Cul de sac location
Cul de sac location Down stairs cloakroom
Down stairs cloakroom Popular development
Popular development Three good sized bedrooms
Three good sized bedrooms Heybridge Primary within walking distance - Nursery, Reception(s), Year 1 - 6 Groups
Heybridge Primary within walking distance - Nursery, Reception(s), Year 1 - 6 Groups Attractive rear garden, garage & driveway
Attractive rear garden, garage & driveway Two reception rooms
Two reception rooms Viewing highly recommended
Viewing highly recommended
Set back from road within a pleasant Cul De Sac, is this STYLISH and enhanced late 1980's constructed three-bedroom semi-detached home situated within the popular Saltings Development just a stoneâ??s throw from Heybridge Basin. Internally offering two IMPRESSIVE sized reception rooms, fully fitted and modernised open plan kitchen/diner and downstairs cloakroom complete the ground floor. Upstairs there are three well-proportioned bedrooms and a modern 4'piece bathroom. Externally the property benefits from a two-car block paved driveway, detached garage, and we've saved the best till last because the southerly aspect rear garden is one of the properties best features! In our opinion, an early viewing is highly recommended.
If your looking for a home finished to a lovely standard, then this is one to view.
Location
The property can be found on the Saltings development in Heybridge which was built circa 1980's. There is a well-regarded primary school and convenience store both within a short stroll. The property is also close to some lovely nearby countryside walks, Chigborough Farm fishery & lakes and the beautiful village of Heybridge Basin . The larger town of Maldon can be reached by car in a matter of minutes with its full range of shopping and recreational facilities, Plume Academy, Hythe Quay and Promenade Park.
ACCOMMODATION COMPRISES (WITH APPROXIMATE ROOM SIZES)
Black composite entrance door opening to:
Entrance Hallway
Stairs rising to the first floor. radiator, laminate floor, under stairs cupboard, ceiling down lights, doors to all rooms.
Cloakroom/WC
Double glazed window to front, WC, vanity hand wash basin, radiator.
Lounge 13'6 x 10'7 (4.11m x 3.23m)
Archway opening to the sitting and kitchen creating an spacious open plan feel, radiator, down lights.
Extension Sitting Room 12'4 x 9'3 (3.75m x 2.82m)
PVCu double glazed door to side. PVCu windows to side and rear. Ceiling down lights.
Impressive Open Plan Kitchen/Diner 17'0 x 13'7 (5.18m x 4.14m)
PVCu double glazed window to front. French doors to rear garden. Kitchen fitted with a wide range of gloss white base and wall mounted units. Tall units housing tall fridge and separate freezer. Space and plumbing for washing machine and slimline dishwasher, pan draws, storage cupboards, central heating boiler cupboard, integrated double oven and microwave, induction hob with hanging cylinder design cooker hood above, quality light oak effect flooring, space for table and chairs, ceiling down lights. central island with plenty of work tops for preparing food and entertaining.
First Floor Landing
PVCu double glazed window to front. Loft access. Doors to.
Bedroom One 11'5 x 10'6 (3.48m x 3.20m)
PVCu double glazed window to rear. Radiator. Built in wardrobes to one wall.
Bedroom Two 12'0 x 10'11 (3.66m x 3.33m)
PVCu double glazed window to rear. Radiator. Built in wardrobes to one wall.
Bedroom Three 9'9 x 6'10 (2.97m x 2.08m)
PVCu double glazed window to front. Radiator.
Main bathroom
PVCu double glazed window to front. Four piece suite comprising; panel enclosed bath, wash hand basin, WC, separate shower cubicle, tiled walls and flooring.
Front Driveway & Garden
Block driveway for two cars. Clad bin store.
Detached Garage
Pitched roof garage with up and over door. There is power and lighting connected, and the pitched roof offers a good storage.
Southerly Aspect Rear Garden
Established garden enclosed by paneled fencing, spacious are of lawn, plenty of mature shrubs, all year round plantations, outside PIR up and down lights, 3m x 2m porcelain tiled patio seating area.
Property Information
Council Tax Band: C.
Energy Rating: D. (Expires December 2025).
Services: We understand that mains water, mains drainage, electricity and gas are connected to the property.
Tenure: Freehold
Agents Disclaimer
We endeavour to make our sales particulars accurate and reliable, however, they do not constitute or form part of an offer or any contract and none is to be relied upon as statements of representation or fact. Any services, systems and appliances listed in this specification have not been tested by us and no guarantee as to their operating ability or efficiency is given. All measurements have been taken as a guide to prospective buyers only and are not precise. Please be advised that some of the particulars may be awaiting vendor approval. If you require clarification or further information on any points, please contact us, especially if you are traveling some distance to view. Fixtures and fittings other than those mentioned are to be agreed with the seller.
Show Stamp Duty
Calculate Your Stamp Duty
Results
Stamp Duty To Pay:
Effective Rate:
| Tax Band |
% |
Taxable Sum |
Tax |
3
1

