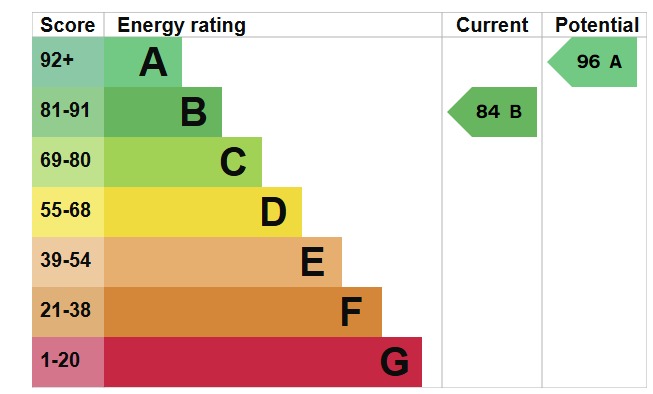 Part exchange property - onward link complete
Part exchange property - onward link complete Main Bedroom with Ensuite
Main Bedroom with Ensuite Three Bedroom House constructed 2018
Three Bedroom House constructed 2018 Separate Lounge with French Doors to Garden
Separate Lounge with French Doors to Garden Modern Fitted Kitchen/Diner with Appliances
Modern Fitted Kitchen/Diner with Appliances Carport & driveway
Carport & driveway Ground Floor Cloakroom
Ground Floor Cloakroom Generous South-West Facing Rear Garden
Generous South-West Facing Rear Garden Ideal 1st/2nd Time Purchase
Ideal 1st/2nd Time Purchase Convenient location for easy road links to Chelmsford
Convenient location for easy road links to Chelmsford
Located in the desirable Mons Way area of Maldon, this exceptional three-bedroom house, constructed in 2018, presents a superb opportunity for those seeking a modern, comfortable, and conveniently located home. Offered for sale with the significant advantage of an onward chain already complete, this property is ready for its new owners to move in with minimal delay, making the buying process smoother and more efficient.
Upon entering, you are greeted by a welcoming hallway that leads to the ground floor cloakroom, a practical addition for family living and guests. The heart of the home is undoubtedly the separate lounge, a bright and inviting space perfect for relaxation and entertaining. This generous reception room benefits from elegant French doors that open directly onto the rear garden, seamlessly blending indoor and outdoor living and allowing natural light to flood the interior. This connection to the garden creates an ideal environment for summer gatherings, al fresco dining, or simply enjoying a quiet morning coffee.
The modern fitted kitchen is a true highlight, boasting a contemporary design and equipped with a range of integrated appliances, ensuring both style and functionality. With ample storage and worktop space, it provides an excellent environment for culinary enthusiasts. The thoughtful layout and high-quality finishes throughout the kitchen underscore the property's modern construction and attention to detail.
Ascending to the first floor, you will find three well-proportioned bedrooms, each offering comfortable living spaces. The main bedroom is a particular standout, featuring its own private ensuite shower room. This luxurious addition provides a private sanctuary for the homeowners, enhancing convenience and comfort. The remaining two bedrooms are versatile, perfect for children, guests, or even a dedicated home office, catering to a variety of lifestyle needs. A stylish family bathroom serves these bedrooms, fitted with contemporary fixtures and fittings.
Further enhancing the appeal of this home are the practical benefits of double glazing and gas radiator heating throughout, ensuring a warm, energy-efficient, and comfortable living environment all year round. These modern amenities contribute to lower running costs and a higher quality of life.
Externally, the property boasts carport and driveway, providing off-road parking â?? a highly sought-after feature in any residential area. The South West facing rear garden, accessible via the lounge's French doors, offers a private outdoor space, perfect for relaxation, gardening, or children's play. Its generous size stands out from similar properties in the area.
This property represents an ideal first or second-time purchase, offering a contemporary living experience within a popular Maldon location. Its modern construction, desirable features such as the main bedroom with ensuite, and the significant advantage of a complete onward chain make it a truly attractive proposition. Located in Mons Way, residents will benefit from convenient access to local amenities, schools, and transport links, making daily life effortless. Early viewing is highly recommended to fully appreciate the quality and appeal of this superb family home.
Ground Floor
Entrance Hall
Ground Floor Cloakroom
Kitchen/Diner: 15â??8â? Ã? 9â??2â? (4.77m Ã? 2.80m)
Living Room: 16â??3â? Ã? 10â??5â? (4.95m Ã? 3.18m)
First Floor
Landing
Bedroom One: 9â??1â? Ã? 8â??10â? (2.77m Ã? 2.69m)
En-suite
Bedroom Two: 9â??6â? Ã? 9â??1â? (2.90m Ã? 2.77m)
Bedroom Three: 10â??5â? max Ã? 6â??11â? (3.18m max Ã? 2.11m)
Bathroom
Outside
Car Port parking and driveway - Located to right of property (second car port along)
Rear Garden (South West Facing) - with summer house
Property Information
Energy Performance Rating: B.
Services: We understand that mains water, mains drainage, gas and electricity are connected to the property.
Tenure: Freehold
Service charge: First Port. - Approximately £500 per annum.
Disclaimer
We endeavour to make our sales particulars accurate and reliable, however, they do not constitute or form part of an offer or any contract and none is to be relied upon as statements of representation or fact. Any services, systems and appliances listed in this specification have not been tested by us and no guarantee as to their operating ability or efficiency is given. All measurements have been taken as a guide to prospective buyers only and are not precise. Please be advised that some of the particulars may be awaiting vendor approval. If you require clarification or further information on any points, please contact us, especially if you are traveling some distance to view. Fixtures and fittings other than those mentioned are to be agreed with the seller.
Show Stamp Duty
Calculate Your Stamp Duty
Results
Stamp Duty To Pay:
Effective Rate:
| Tax Band |
% |
Taxable Sum |
Tax |
3
1

