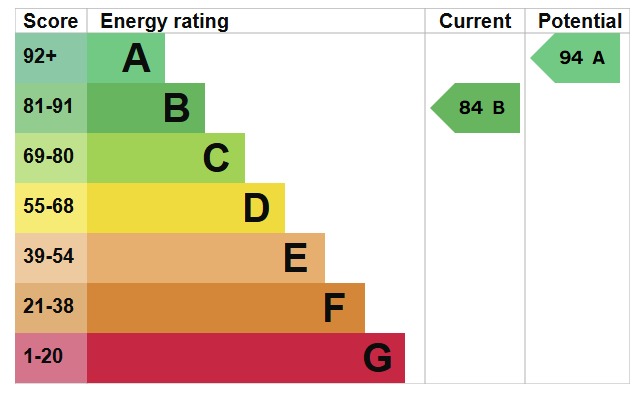 Onward chain complete - homeowners found
Onward chain complete - homeowners found Detached house with many improvements occupying an enviable plot
Detached house with many improvements occupying an enviable plot Overlooking picturesque development greensward
Overlooking picturesque development greensward Ground floor WC
Ground floor WC Good sized living room with media wall -& a playroom or dining room
Good sized living room with media wall -& a playroom or dining room High specification kitchen/diner bifold doors to the garden
High specification kitchen/diner bifold doors to the garden Four bedrooms, large master suite with en-suite
Four bedrooms, large master suite with en-suite Family bathroom
Family bathroom South facing landscaped rear garden - low maintenance - plus summer house
South facing landscaped rear garden - low maintenance - plus summer house Extensive driveway parking with electric gate & large garage with electric door
Extensive driveway parking with electric gate & large garage with electric door
Located in a highly sought-after area of Maldon on the Handley Gardens Development, this exceptional four-bedroom detached house presents a rare opportunity for discerning buyers, with the added advantage of an onward chain already complete. Occupying a truly enviable plot, the property enjoys picturesque views overlooking a meticulously maintained development greensward, offering a sense of space and tranquillity from the moment you arrive.
Upon entering, you are greeted by a welcoming entrance hall, complete with a convenient ground floor toilet, setting the tone for the quality and thoughtful design found throughout. The home features a good-sized living room, a perfect space for relaxation and entertaining, enhanced by a contemporary media wall. Adjacent to this, a versatile playroom or formal dining room provides additional flexibility, catering to the diverse needs of a modern family.
Undoubtedly a highlight of this magnificent home is the high-specification kitchen/diner. Designed with both aesthetics and functionality in mind, it boasts luxurious granite work surfaces, integrated appliances, and ample storage. The kitchen seamlessly connects to the outdoors via impressive bifold doors, which open directly onto the south-facing rear garden, creating an ideal environment for al fresco dining and social gatherings.
Ascending to the first floor, you will find four well-proportioned bedrooms. The master suite is a true sanctuary, offering generous dimensions and benefiting from its own stylish en-suite shower room, providing a private retreat. A contemporary family bathroom serves the remaining bedrooms, finished to an equally high standard.
Externally, the property continues to impress. The south-facing rear garden has been professionally landscaped for low maintenance, featuring a pristine artificial lawn and an elegant porcelain patio, perfect for enjoying the sunshine. A charming summer house adds further appeal, offering a quiet spot for contemplation or an additional entertainment area. The front of the property boasts extensive driveway parking, secured by an electric gate and with the benefit of an EV charging point. Outside of the gated driveway is a further driveway parking space leading to a substantial garage. This large garage is internally finished and decorated, complete with an electric door, presents an ideal space for a home gym, workshop, or secure vehicle storage.
This property has been meticulously improved by the current owners, offering a turn-key solution for those seeking a premium lifestyle in Maldon. Its combination of a desirable location, high-quality finishes, and practical features, all within a detached setting, makes it an outstanding proposition. Early viewing is highly recommended to fully appreciate the calibre of this superb family home.
Location
Handley Gardens is designed around the principles of a garden suburb, incorporating open spaces and situated to the South of Maldon town centre. Ideally located for easy access to road links leading to Chelmsford and the A12. Equally, the Promenade Park and historic High Street are within easy reach both approximately 1.5 miles. Maldon is a historic town providing an extensive range of shopping and recreational facilities, including the famous Promenade Park and Hythe Quay. Reputable schools are located close-by, both private and state, as well as Plume academy (secondary school) and a purpose built Primary School with Nursery facilities which opened on the Handley Gardens development in September 2024. For the commuter, Hatfield Peverel mainline train station and A12 links can be reached within approximately 7 miles.
Accommodation and room measurements:
Ground Floor:
Entrance Hall
Ground Floor Cloakroom
Kitchen/Diner: 24'10" x 10'2" (7.57m x 3.10m)
Play Room/Dining Room: 9'8" x 8'11" (2.94m x 2.72m)
Living Room: 15'9" x 11'4" (4.79m x 3.45m)
First Floor:
Landing
Master Bedroom: 12'0" x 11'8" (3.66m x 3.56m)
Ensuite
Bedroom 2: 13'4" x 8'11" (4.07m x 2.72m)
Bedroom 3: 9'4" x 8'11" (2.84m x 2.72m)
Bedroom 4: 8'8" x 6'3" (2.64m x 1.91m)
Bathroom
Outside
Generous Gated Driveway
Garage: 22'10" x 9'4" (6.96m x 2.84m)
South Facing Rear Garden - with summer house.
Development Service Charge - approximately £TBC per annum. subject to change.
Agents Disclaimer
We endeavour to make our sales particulars accurate and reliable, however, they do not constitute or form part of an offer or any contract and none is to be relied upon as statements of representation or fact. Any services, systems and appliances listed in this specification have not been tested by us and no guarantee as to their operating ability or efficiency is given. All measurements have been taken as a guide to prospective buyers only and are not precise. Please be advised that some of the particulars may be awaiting vendor approval. If you require clarification or further information on any points, please contact us, especially if you are traveling some distance to view. Fixtures and fittings other than those mentioned are to be agreed with the seller.
Show Stamp Duty
Calculate Your Stamp Duty
Results
Stamp Duty To Pay:
Effective Rate:
| Tax Band |
% |
Taxable Sum |
Tax |
4
2

